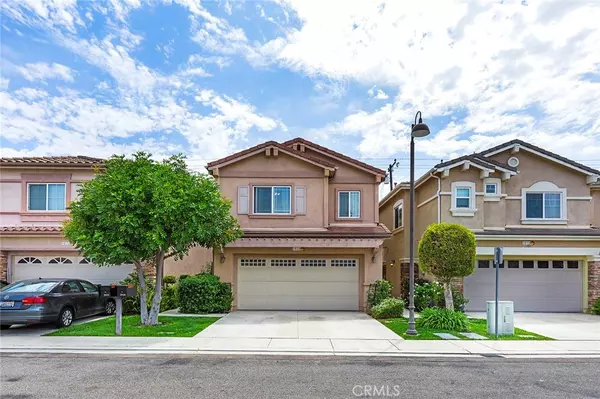For more information regarding the value of a property, please contact us for a free consultation.
Key Details
Sold Price $708,000
Property Type Single Family Home
Sub Type Single Family Residence
Listing Status Sold
Purchase Type For Sale
Square Footage 2,078 sqft
Price per Sqft $340
Subdivision Carson Park/Lakewood (Clk)
MLS Listing ID OC19192302
Sold Date 11/26/19
Bedrooms 4
Full Baths 3
Condo Fees $175
Construction Status Turnkey
HOA Fees $175/mo
HOA Y/N Yes
Year Built 2005
Lot Size 3.800 Acres
Property Description
Take a look at this beautiful Cypress Point turnkey home with a very private and custom backyard. This spacious home is awash in neutral colors and fine touches with over 2,000 SF. The first level has a guest bathroom, wood flooring, crown molding, 2” vinyl white window blinds, ceiling fans, central air-conditioning and recessed lighting. The open kitchen has granite counters, bar seating, 4-burner gas range, newer double sink & faucet, wood cabinetry & stainless steel appliances. The living area with cozy gas fireplace opens to the outdoor patio perfect for entertaining in your private space. Enjoy the fire pit, built-in BBQ, small refrigerator, granite counters and storage drawer. The stone stacked planters and olive trees with irrigation beautify the area even more. Upstairs there are 3 guest bedrooms that share a large main bath and new carpeting throughout. The spacious master suite has a walk-in closet, stand-up shower & soaking tub, dual sinks and travertine counters. The laundry room includes a washer, dryer and storage cabinets. The direct-access 2 car garage beautiful has built-in shelving and cabinetry. Don’t miss this great opportunity!
Location
State CA
County Los Angeles
Area 25 - Carson Park
Zoning LCC1YY
Interior
Interior Features Built-in Features, Block Walls, Ceiling Fan(s), Crown Molding, Cathedral Ceiling(s), Granite Counters, High Ceilings, Open Floorplan, Stone Counters, Recessed Lighting, Wired for Sound, All Bedrooms Up, Walk-In Closet(s)
Heating Central
Cooling Central Air
Flooring Carpet, Wood
Fireplaces Type Living Room
Fireplace Yes
Appliance Built-In Range, Dishwasher, Disposal, Gas Range, Microwave, Refrigerator, Range Hood, Self Cleaning Oven
Laundry Inside, Upper Level
Exterior
Garage Attached Carport, Direct Access, Driveway, Garage, Storage
Garage Spaces 2.0
Garage Description 2.0
Fence Block, Privacy, Stone
Pool None
Community Features Storm Drain(s), Street Lights, Park
Utilities Available Cable Connected, Electricity Connected, Natural Gas Connected, Sewer Connected, Water Connected
Amenities Available Pets Allowed, Water
View Y/N No
View None
Accessibility None
Porch Concrete
Attached Garage Yes
Total Parking Spaces 2
Private Pool No
Building
Lot Description Cul-De-Sac, Front Yard, Sprinklers In Rear, Sprinklers In Front, Lawn, Near Park, Street Level
Story 2
Entry Level Two
Sewer Public Sewer
Water Public
Architectural Style Mediterranean
Level or Stories Two
New Construction No
Construction Status Turnkey
Schools
School District Long Beach Unified
Others
HOA Name Cypress Point HOA
Senior Community No
Tax ID 7185019063
Acceptable Financing Cash to New Loan
Listing Terms Cash to New Loan
Financing Cash to Loan
Special Listing Condition Standard
Read Less Info
Want to know what your home might be worth? Contact us for a FREE valuation!

Our team is ready to help you sell your home for the highest possible price ASAP

Bought with Anthony Wheaton • T.N.G. Real Estate Consultants
GET MORE INFORMATION

High State Realty
BROKER, OWNER | License ID: 02181686
BROKER, OWNER License ID: 02181686



