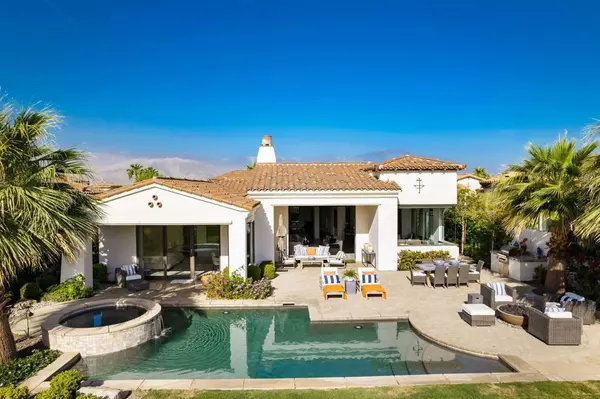For more information regarding the value of a property, please contact us for a free consultation.
Key Details
Sold Price $3,300,000
Property Type Single Family Home
Sub Type Single Family Residence
Listing Status Sold
Purchase Type For Sale
Square Footage 3,766 sqft
Price per Sqft $876
Subdivision Toscana Cc
MLS Listing ID 219077031DA
Sold Date 05/23/22
Bedrooms 4
Full Baths 4
Half Baths 1
Condo Fees $600
HOA Fees $600/mo
HOA Y/N Yes
Year Built 2016
Lot Size 0.260 Acres
Property Description
Welcome to Toscana Country Club where waking up to glorious sunshine flooding this exceptionally light and sunny home is a daily event! This open-concept home boasts over 3,700 square feet. The Fleetwood windows retract into the walls opening up to expansive uninterrupted double-fairway views of the Jack Nicklaus Signature North Course. Stone pavers grace the exclusive and private pool and spa that is surrounded by a large entertaining area that includes a built-in BBQ and fire pit. The gourmet kitchen is complete with Sub-Zero and Wolf appliances, along with a kitchen island and breakfast bar that open up to the great room. The great room brings the outside in and is complete with a wet bar and dining area that possess continuous views. Indulge yourself in the large primary bedroom with dual walk-in closets, luxurious soaking tub and vanity. The two guest bedrooms are both en suite, while one currently serves as an office. The spacious courtyard offers a private entrance to the detached guesthouse, which includes a sitting area and en-suite bedroom. Custom designer finishes include beautiful porcelain flooring, floor-to-ceiling tile wall in the great room that showcases the fireplace, custom window treatments and remote-controlled blinds.
Location
State CA
County Riverside
Area 325 - Indian Wells
Rooms
Other Rooms Guest House
Interior
Interior Features Wet Bar, Breakfast Bar, Built-in Features, Separate/Formal Dining Room, High Ceilings, Open Floorplan, Recessed Lighting, Primary Suite, Utility Room, Walk-In Closet(s)
Heating Central, Zoned
Cooling Central Air, Zoned
Flooring Carpet, Tile
Fireplaces Type Gas, Great Room
Fireplace Yes
Appliance Dishwasher, Electric Cooking, Electric Oven, Gas Cooktop, Disposal, Microwave, Refrigerator, Self Cleaning Oven, Vented Exhaust Fan
Laundry Laundry Room
Exterior
Garage Direct Access, Driveway, Garage, Golf Cart Garage, Garage Door Opener
Garage Spaces 2.5
Garage Description 2.5
Fence Block, Stucco Wall
Pool Gunite, Electric Heat, In Ground, Private, Salt Water, Waterfall
Community Features Golf, Gated
Utilities Available Cable Available
Amenities Available Controlled Access, Management, Pet Restrictions, Security, Cable TV
View Y/N Yes
View Golf Course, Mountain(s), Panoramic
Roof Type Tile
Porch Covered, Stone
Attached Garage Yes
Total Parking Spaces 4
Private Pool Yes
Building
Lot Description Close to Clubhouse, Drip Irrigation/Bubblers, Landscaped, On Golf Course, Planned Unit Development, Yard
Story 1
Entry Level One
Foundation Slab
Architectural Style Mediterranean
Level or Stories One
Additional Building Guest House
New Construction No
Schools
School District Desert Sands Unified
Others
HOA Name Toscana HOA
Senior Community No
Tax ID 634530012
Security Features Gated Community,24 Hour Security
Acceptable Financing Cash, Cash to New Loan
Listing Terms Cash, Cash to New Loan
Financing Cash
Special Listing Condition Standard
Read Less Info
Want to know what your home might be worth? Contact us for a FREE valuation!

Our team is ready to help you sell your home for the highest possible price ASAP

Bought with Keith Blomgren • Bennion Deville Homes
GET MORE INFORMATION

High State Realty
BROKER, OWNER | License ID: 02181686
BROKER, OWNER License ID: 02181686



