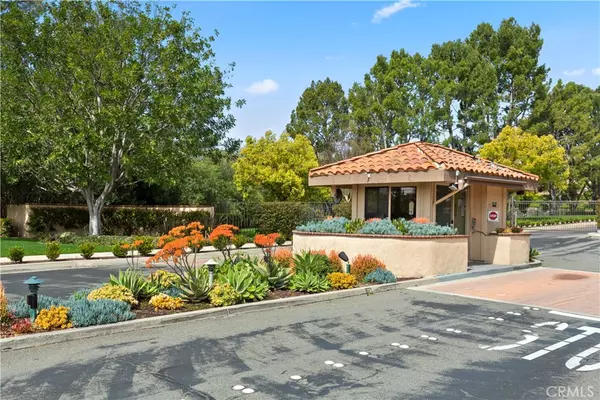For more information regarding the value of a property, please contact us for a free consultation.
Key Details
Sold Price $710,000
Property Type Single Family Home
Sub Type Single Family Residence
Listing Status Sold
Purchase Type For Sale
Square Footage 1,633 sqft
Price per Sqft $434
Subdivision Fairway Village (Frvl)
MLS Listing ID PW20216920
Sold Date 12/14/20
Bedrooms 3
Full Baths 2
Condo Fees $500
Construction Status Turnkey
HOA Fees $500/mo
HOA Y/N Yes
Year Built 1979
Lot Size 4,791 Sqft
Property Description
Only 11 homes of this floor plan in Fairway Village - detached single level patio home rarely on the market! Light and bright and in beautiful turnkey condition. Remodeled throughout including a queens kitchen with custom cabinetry with specialized storage, a bay window, granite counters; wood floors throughout the major rooms in the home; spacious dining room; great room with granite faced fireplace and custom mantle; extra high ceilings with clerestory windows making this home light and bright. The master bedroom has a wall of built-in storage, high ceilings, slider to its own patio, and a beautiful master bath with dual sinks and a walk-in shower. One secondary bedroom is now used as an office. All windows and sliding doors have been replaced with dual pane except the clerestory windows. There is built-in storage galore inside as well as in the garage where you find cabinets on 3 walls plus overhead shelves. The entry is gorgeous with a lovely mahogany door topped with a transom window. The yard is to die for, like walking through a Japanese garden and has a roomy easy maintenance Trex deck for al fresco dining and relaxing. You'll enjoy the resort-like living with miles of walking trails, 3 lighted tennis court, 2 pools and spas, common RV parking and a friendly atmosphere - an oasis right in the city! Close to all the fine dining that Fullerton has to offer, St Jude and its medical facilities, and shopping. A place to call home.
Location
State CA
County Orange
Area 83 - Fullerton
Zoning PUD
Rooms
Main Level Bedrooms 3
Interior
Interior Features Beamed Ceilings, Built-in Features, Cathedral Ceiling(s), Granite Counters, Recessed Lighting, All Bedrooms Down, Main Level Master
Heating Central, Forced Air, Natural Gas
Cooling Central Air, Gas
Flooring Wood
Fireplaces Type Living Room
Fireplace Yes
Appliance Dishwasher, Disposal, Gas Oven, Gas Range, Gas Water Heater, Self Cleaning Oven
Laundry Electric Dryer Hookup, Gas Dryer Hookup, In Garage
Exterior
Exterior Feature Lighting, Rain Gutters
Garage Door-Multi, Garage Faces Front, Garage, Garage Door Opener
Garage Spaces 2.0
Garage Description 2.0
Fence Wood, Wrought Iron
Pool Gunite, Gas Heat, Association
Community Features Curbs, Gutter(s), Storm Drain(s), Street Lights, Suburban, Sidewalks
Utilities Available Cable Available, Electricity Connected, Natural Gas Connected, Phone Connected, Sewer Connected, Underground Utilities, Water Connected
Amenities Available Clubhouse, Controlled Access, Maintenance Grounds, Pool, Pet Restrictions, Pets Allowed, RV Parking, Guard, Spa/Hot Tub, Security, Tennis Court(s)
View Y/N Yes
View Park/Greenbelt
Roof Type Fire Proof
Accessibility Customized Wheelchair Accessible
Porch Deck
Attached Garage Yes
Total Parking Spaces 2
Private Pool No
Building
Lot Description Cul-De-Sac, Sprinklers In Rear, Sprinklers In Front, Sprinklers Timer, Sprinkler System
Faces South
Story 1
Entry Level One
Sewer Sewer Tap Paid
Water Public
Architectural Style Modern
Level or Stories One
New Construction No
Construction Status Turnkey
Schools
Elementary Schools Beechwood
Middle Schools Beechwood
High Schools Fullerton Union
School District Fullerton Joint Union High
Others
HOA Name Fairway Village
Senior Community No
Tax ID 29318392
Security Features Carbon Monoxide Detector(s),Gated with Attendant,Smoke Detector(s)
Acceptable Financing Cash, Cash to New Loan
Listing Terms Cash, Cash to New Loan
Financing Cash
Special Listing Condition Standard
Read Less Info
Want to know what your home might be worth? Contact us for a FREE valuation!

Our team is ready to help you sell your home for the highest possible price ASAP

Bought with Susan Braun • Century 21 Discovery
GET MORE INFORMATION

High State Realty
BROKER, OWNER | License ID: 02181686
BROKER, OWNER License ID: 02181686



