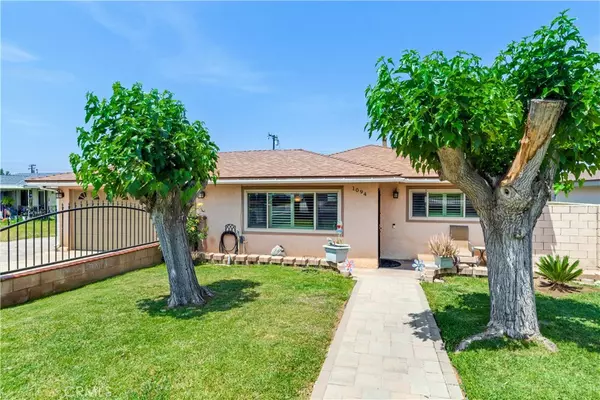For more information regarding the value of a property, please contact us for a free consultation.
Key Details
Sold Price $445,000
Property Type Single Family Home
Sub Type Single Family Residence
Listing Status Sold
Purchase Type For Sale
Square Footage 1,032 sqft
Price per Sqft $431
MLS Listing ID EV24107500
Sold Date 08/30/24
Bedrooms 2
Full Baths 1
Construction Status Updated/Remodeled,Turnkey
HOA Y/N No
Year Built 1965
Lot Size 8,276 Sqft
Lot Dimensions Public Records
Property Description
Charming 2-bedroom 1-bathroom home with stunning sunset views.
Welcome to this meticulously maintained home that exudes pride of ownership at every turn. Situated on a spacious 8,276 square foot lot, this property offers a perfect blend of comfort and style.
Enjoy unobstructed breathtaking sunset views from your backyard. The yard provides the perfect setting to relax and unwind at the end of the day.
Exterior Features Include:
- Pull in RV/Boat storage
- New roof
- Custom split face block wall and rod iron fencing for privacy and security
- Covered patio
- Detached storage shed
- Fruit trees: lemon, blood orange, plum, apple, and grape vines.
Interior Features include:
- Plantation shutters throughout
- Crown molding for added elegance
- Remodeled bathroom
- Updates throughout, ensuring modern convenience and style
Don't miss the opportunity to make this charming property your own. Schedule a showing today to experience this home's beauty and comfort.
Location
State CA
County Riverside
Area 269 - Yucaipa/Calimesa/Oak Glen
Zoning R1
Rooms
Other Rooms Outbuilding, Storage
Main Level Bedrooms 2
Interior
Interior Features Breakfast Area, Ceiling Fan(s), Crown Molding, Eat-in Kitchen, Granite Counters, Open Floorplan, Storage, All Bedrooms Down, Bedroom on Main Level, Main Level Primary
Heating Central
Cooling Central Air, Electric
Flooring Carpet, Tile
Fireplaces Type None
Fireplace No
Appliance Free-Standing Range, Microwave
Laundry In Garage
Exterior
Garage Boat, Concrete, Driveway Down Slope From Street, Direct Access, Door-Single, Driveway, Garage Faces Front, Garage, Pull-through, RV Gated, RV Access/Parking
Garage Spaces 2.0
Garage Description 2.0
Fence Block, Good Condition, Security, Wood, Wrought Iron
Pool Above Ground, Private
Community Features Curbs, Gutter(s), Storm Drain(s), Suburban
Utilities Available Cable Available, Electricity Connected, Natural Gas Connected, Phone Available, Sewer Connected, Water Connected
View Y/N Yes
View Hills
Roof Type Asphalt,Mixed,Shingle,Tar/Gravel
Accessibility None
Porch Rear Porch, Concrete, Covered, Wood
Attached Garage Yes
Total Parking Spaces 8
Private Pool Yes
Building
Lot Description 0-1 Unit/Acre, Back Yard, Front Yard, Gentle Sloping, Sprinklers In Rear, Sprinklers In Front, Lawn, Landscaped, Level, Rectangular Lot, Sprinkler System, Yard
Faces East
Story 1
Entry Level One
Foundation Permanent, Slab
Sewer Public Sewer
Water Public
Architectural Style Bungalow
Level or Stories One
Additional Building Outbuilding, Storage
New Construction No
Construction Status Updated/Remodeled,Turnkey
Schools
Elementary Schools Call District
Middle Schools Mesa View
High Schools Yucaipa
School District Yucaipa/Calimesa Unified
Others
Senior Community No
Tax ID 411171028
Security Features Carbon Monoxide Detector(s),Fire Detection System,Smoke Detector(s)
Acceptable Financing Cash, Cash to Existing Loan, Cash to New Loan, Conventional, 1031 Exchange, FHA, VA Loan
Listing Terms Cash, Cash to Existing Loan, Cash to New Loan, Conventional, 1031 Exchange, FHA, VA Loan
Financing Conventional
Special Listing Condition Standard
Read Less Info
Want to know what your home might be worth? Contact us for a FREE valuation!

Our team is ready to help you sell your home for the highest possible price ASAP

Bought with Katlyn Lamb • Nu Block Realty Group
GET MORE INFORMATION

High State Realty
BROKER, OWNER | License ID: 02181686
BROKER, OWNER License ID: 02181686



