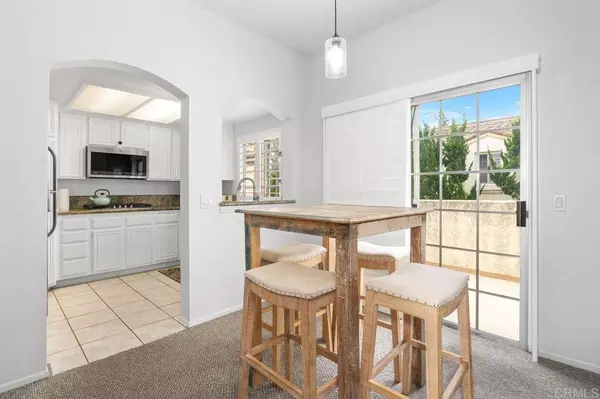For more information regarding the value of a property, please contact us for a free consultation.
Key Details
Sold Price $539,000
Property Type Condo
Sub Type Condominium
Listing Status Sold
Purchase Type For Sale
Square Footage 874 sqft
Price per Sqft $616
MLS Listing ID NDP2408563
Sold Date 11/20/24
Bedrooms 2
Full Baths 1
Half Baths 1
Condo Fees $340
Construction Status Turnkey
HOA Fees $340/mo
HOA Y/N Yes
Year Built 1989
Property Description
Discover this bright and airy luxury corner unit tucked away in a secluded private courtyard, featuring an open floor plan that’s bathed in natural light. Located in the sought-after Charlemont community, you’ll be just a short distance from shops, restaurants, parks, and schools, with quick access to the freeway for ultimate convenience. This home perfectly balances tranquility with easy access to everything you need! A spacious Living Room with a cozy fireplace and high ceilings create an inviting atmosphere. Sliding doors from the Dining area lead to a secluded rear balcony—ideal for your morning coffee. An updated Kitchen features abundant wood cabinets, stainless steel appliances, and elegant granite countertops. The Second Bedroom features a stunning custom stained glass window that adds a unique touch. Both the Master and Second bedrooms provide generous closet space with mirrored doors, enhancing the overall light and spacious feel of the rooms. The Laundry area is located in the hallway closet for easy access. Recent updates include a newer water heater, Moen kitchen faucet, new oven, upgraded 1.5hp garbage disposal and new bathroom faucet and Kohler sink. Enjoy berber carpeting throughout, with tile in the foyer, kitchen, bathrooms, and hallway. Plantation shutters on all windows and sliding doors add a touch of elegance. This well-maintained condo is truly ready for new owners—don’t miss out on this gem!
Location
State CA
County San Diego
Area 92081 - Vista
Zoning R-1:SINGLE FAM-RES
Rooms
Main Level Bedrooms 2
Interior
Interior Features Cathedral Ceiling(s), Granite Counters, Open Floorplan, Entrance Foyer
Heating Central, Forced Air, Natural Gas
Cooling Central Air
Flooring Carpet, Tile
Fireplaces Type Living Room
Fireplace Yes
Appliance Dishwasher, Disposal, Gas Oven, Microwave, Refrigerator
Laundry Washer Hookup, Gas Dryer Hookup, Laundry Closet
Exterior
Exterior Feature Balcony
Garage Spaces 1.0
Garage Description 1.0
Pool Community, Fenced, In Ground, Association
Community Features Curbs, Street Lights, Sidewalks, Pool
Amenities Available Clubhouse, Maintenance Grounds, Management, Pool, Spa/Hot Tub, Trash, Water
View Y/N Yes
View Neighborhood
Porch Balcony
Attached Garage No
Total Parking Spaces 2
Private Pool No
Building
Story 1
Entry Level Two
Sewer Public Sewer
Architectural Style Contemporary
Level or Stories Two
New Construction No
Construction Status Turnkey
Schools
School District Vista Unified
Others
HOA Name Charlemont
Senior Community No
Tax ID 1661510720
Security Features Carbon Monoxide Detector(s),Smoke Detector(s)
Acceptable Financing Cash, Conventional, VA Loan
Listing Terms Cash, Conventional, VA Loan
Financing Conventional
Special Listing Condition Trust
Read Less Info
Want to know what your home might be worth? Contact us for a FREE valuation!

Our team is ready to help you sell your home for the highest possible price ASAP

Bought with Odette Pennington • HomeSmart Realty West
GET MORE INFORMATION

High State Realty
BROKER, OWNER | License ID: 02181686
BROKER, OWNER License ID: 02181686



