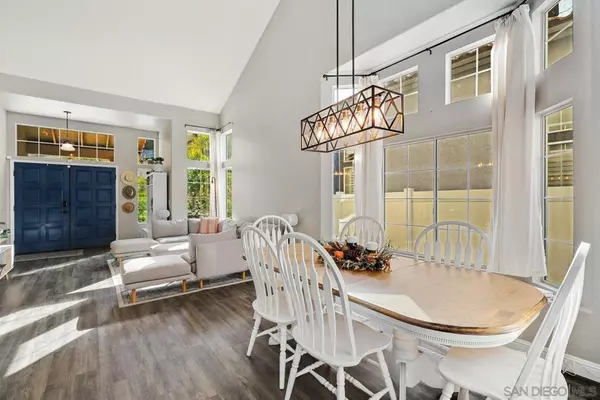
UPDATED:
11/21/2024 02:08 AM
Key Details
Property Type Single Family Home
Sub Type Single Family Residence
Listing Status Active
Purchase Type For Sale
Square Footage 2,344 sqft
Price per Sqft $426
Subdivision Oceanside
MLS Listing ID 240027197SD
Bedrooms 5
Full Baths 3
Condo Fees $135
HOA Fees $135/mo
HOA Y/N Yes
Year Built 1993
Lot Size 4,085 Sqft
Property Description
Location
State CA
County San Diego
Area 92057 - Oceanside
Zoning R-1:SINGLE
Interior
Interior Features Ceiling Fan(s), Granite Counters, High Ceilings, Open Floorplan, Recessed Lighting, Two Story Ceilings, Unfurnished, Bar, Bedroom on Main Level, Walk-In Closet(s)
Heating Electric, Forced Air
Cooling Central Air, Electric
Fireplaces Type Family Room, Gas
Fireplace Yes
Appliance Double Oven, Dishwasher, Gas Cooking, Gas Cooktop, Disposal, Ice Maker, Microwave, Refrigerator, Water Softener, Water Purifier
Laundry Washer Hookup, Electric Dryer Hookup, Inside, Laundry Room
Exterior
Garage Direct Access, Door-Single, Driveway, Garage Faces Front, Garage, Garage Door Opener
Garage Spaces 2.0
Garage Description 2.0
Fence Excellent Condition, Vinyl
Pool None
Amenities Available Playground
View Y/N Yes
View Park/Greenbelt, Mountain(s), Neighborhood
Roof Type Concrete
Total Parking Spaces 4
Private Pool No
Building
Lot Description Drip Irrigation/Bubblers, Sprinkler System
Story 2
Entry Level Two
Level or Stories Two
New Construction No
Others
HOA Name The Villages of Rancho De
HOA Fee Include Sewer
Senior Community No
Tax ID 1617013700
Acceptable Financing Cash, Conventional, FHA, VA Loan
Listing Terms Cash, Conventional, FHA, VA Loan

GET MORE INFORMATION

High State Realty
BROKER, OWNER | License ID: 02181686
BROKER, OWNER License ID: 02181686



