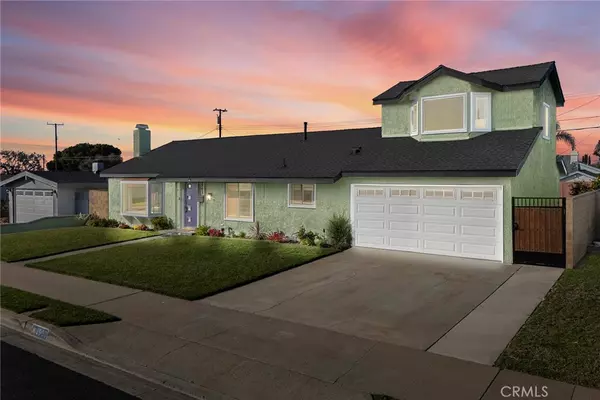OPEN HOUSE
Sun Feb 23, 1:00pm - 4:00pm
UPDATED:
02/22/2025 02:41 PM
Key Details
Property Type Single Family Home
Sub Type Single Family Residence
Listing Status Active
Purchase Type For Sale
Square Footage 1,834 sqft
Price per Sqft $654
MLS Listing ID PW25014478
Bedrooms 4
Full Baths 2
Construction Status Additions/Alterations
HOA Y/N No
Year Built 1960
Lot Size 7,901 Sqft
Property Sub-Type Single Family Residence
Property Description
Location
State CA
County Orange
Area 699 - Not Defined
Rooms
Main Level Bedrooms 3
Interior
Interior Features Built-in Features, Chair Rail, Ceiling Fan(s), Crown Molding, Separate/Formal Dining Room, Granite Counters, Recessed Lighting, Bedroom on Main Level, Main Level Primary
Heating Central, Forced Air
Cooling Central Air
Flooring Carpet, Laminate
Fireplaces Type Gas, Living Room, Primary Bedroom
Inclusions Rind Doorbell, Front Door Lock, Sensi Thermostat, Deep Freezer, Washer/Dryer, Refrigerator and Tool Shed
Fireplace Yes
Appliance 6 Burner Stove, Built-In Range, Double Oven, Dishwasher, Microwave, Refrigerator, Water Heater
Laundry In Garage
Exterior
Exterior Feature Fire Pit
Parking Features Asphalt, Direct Access, Driveway, Garage Faces Front, Garage, Paved, On Street
Garage Spaces 2.0
Garage Description 2.0
Fence Block, Good Condition, Wood
Pool Gas Heat, Heated, Indoor, Pebble, Private
Community Features Suburban
Utilities Available Cable Connected, Electricity Connected, Natural Gas Connected, Phone Connected, Sewer Connected, Water Connected
View Y/N No
View None
Roof Type Composition
Porch Concrete, Open, Patio
Attached Garage Yes
Total Parking Spaces 4
Private Pool Yes
Building
Lot Description 0-1 Unit/Acre, Cul-De-Sac, Landscaped
Dwelling Type House
Faces South
Story 2
Entry Level Two
Foundation Slab
Sewer Public Sewer
Water Public
Architectural Style Traditional
Level or Stories Two
New Construction No
Construction Status Additions/Alterations
Schools
High Schools El Modena
School District Orange Unified
Others
Senior Community No
Tax ID 38316220
Security Features Carbon Monoxide Detector(s),Fire Detection System,Smoke Detector(s)
Acceptable Financing Cash, Conventional
Listing Terms Cash, Conventional
Special Listing Condition Standard
Virtual Tour https://vimeo.com/1058327505

GET MORE INFORMATION
High State Realty
BROKER, OWNER | License ID: 02181686
BROKER, OWNER License ID: 02181686



