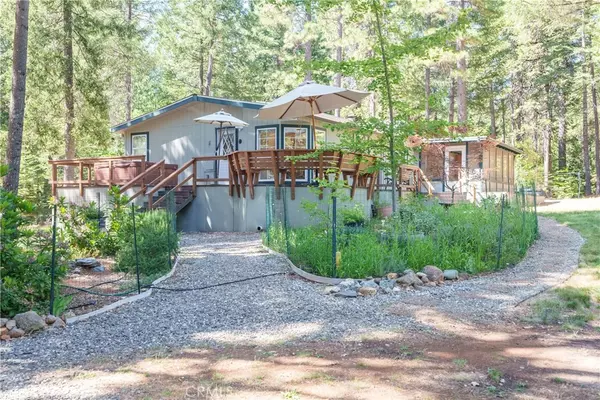For more information regarding the value of a property, please contact us for a free consultation.
Key Details
Sold Price $350,000
Property Type Manufactured Home
Sub Type Manufactured On Land
Listing Status Sold
Purchase Type For Sale
Square Footage 1,456 sqft
Price per Sqft $240
MLS Listing ID SN21126738
Sold Date 09/10/21
Bedrooms 3
Full Baths 2
Construction Status Turnkey
HOA Y/N No
Year Built 1999
Lot Size 5.010 Acres
Property Description
Escape the valley heat and haze, enjoy the shady canopy of mature trees and abundant wildlife on this open, park-like, 5 acre property with well-maintained 3bd/2ba manufactured home. Enjoy your days on the large wood deck with built-in seating and spa - deck is sunny in the morning and evening, but shady during the afternoon, keeping it very comfortable! This home hosts a bright and open floor plan with a wood burning stove to keep the entire home warm during those chilly nights, plus central heat and air. The large master bedroom has lots of natural light and leads to the master bathroom featuring a separate shower and soaking tub. The large, screened-in porch is great for extra living space and entertaining guests. Explore the many trails throughout the nicely cleared property. Cedars and firs are the predominant trees, with abundant dogwoods a characteristic of the higher, 3200 ft elevation. This gently-sloping property, lies along the top of a SW facing ridge that provides reliable cooling breezes, tons of privacy, and a view of the Sutter Buttes. Additional features include; large circular driveway, RV Parking, horseshoe pit, insulated cold plunge soaking tub, campfire ring, multiple sheds, stunning flower garden with irrigation system on timers, and much more!
Location
State CA
County Butte
Zoning TM5
Rooms
Other Rooms Shed(s), Storage, Workshop
Main Level Bedrooms 3
Interior
Interior Features Ceiling Fan(s), High Ceilings, Laminate Counters, Open Floorplan, Pantry, Storage, All Bedrooms Down, Bedroom on Main Level, Main Level Master
Heating Central, Propane, Wood Stove
Cooling Central Air
Flooring Brick, Carpet, Vinyl
Fireplaces Type Free Standing, Living Room, See Remarks, Wood Burning
Fireplace Yes
Appliance Dishwasher, Gas Oven, Gas Range, Ice Maker, Refrigerator, Range Hood, Vented Exhaust Fan, Water To Refrigerator, Water Heater
Laundry Washer Hookup, Inside, Laundry Room, Propane Dryer Hookup
Exterior
Parking Features Circular Driveway, Driveway, Driveway Up Slope From Street, Gravel, Gated, RV Potential, RV Access/Parking
Fence Wood
Pool None
Community Features Foothills, Mountainous, Ravine
Utilities Available Electricity Connected, Propane, Water Connected
View Y/N Yes
View Mountain(s), Trees/Woods
Roof Type Composition
Porch Deck, Porch, Screened, Wood, Wrap Around
Private Pool No
Building
Lot Description Back Yard, Front Yard, Garden, Irregular Lot, Rolling Slope
Story 1
Entry Level One
Foundation Raised
Sewer Septic Tank
Water Private, Well
Level or Stories One
Additional Building Shed(s), Storage, Workshop
New Construction No
Construction Status Turnkey
Schools
School District Chico Unified
Others
Senior Community No
Tax ID 056300012000
Security Features Carbon Monoxide Detector(s),Smoke Detector(s)
Acceptable Financing Cash, Cash to Existing Loan, Cash to New Loan, Submit
Listing Terms Cash, Cash to Existing Loan, Cash to New Loan, Submit
Financing Conventional
Special Listing Condition Standard
Read Less Info
Want to know what your home might be worth? Contact us for a FREE valuation!

Our team is ready to help you sell your home for the highest possible price ASAP

Bought with David Bronson • People's Choice Brokers
GET MORE INFORMATION

High State Realty
BROKER, OWNER | License ID: 02181686
BROKER, OWNER License ID: 02181686



