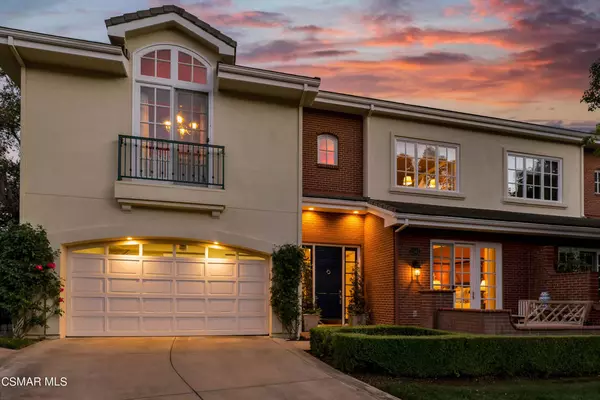For more information regarding the value of a property, please contact us for a free consultation.
Key Details
Sold Price $2,500,000
Property Type Townhouse
Sub Type Townhouse
Listing Status Sold
Purchase Type For Sale
Square Footage 3,625 sqft
Price per Sqft $689
Subdivision Trentwood/Sherwood Tn/Hm-790 - 1005972
MLS Listing ID 221006026
Sold Date 02/04/22
Bedrooms 4
Full Baths 4
Condo Fees $3,390
Construction Status Updated/Remodeled
HOA Fees $1,130/qua
HOA Y/N Yes
Year Built 1997
Lot Size 3,624 Sqft
Property Description
Imagine waking up to the panorama of rugged Southern California foothills that frame the sparkling waters of Lake Sherwood. This newly renovated paired home is on a premium site inside the gates of the exclusive Sherwood Country Club, offering an uncompromising lifestyle and the luxury, finish, quality, and craftsmanship that is on par with the custom homes located on the golf course. The entry foyer leads to an elegant guest room and powder room, finished with crown and base molding, and a stylish chandelier. The great room is open to the formal dining room, creating the perfect space for entertaining - or for more intimate gatherings. The rooms are defined by columns and cased beams. Completely remodeled, this dream kitchen features custom cabinetry, bronze hardware, a Sub-Zero refrigerator, Miele dishwasher and a 6-burner Wolf range with a vent hood, slab quartz counters and tile backsplash. Just off the charming breakfast area, a sliding door leads to the expanded patio that has built-in brick seat walls leading to a private garden with stone steps and a serene fountain. Elegant wainscoting adorns the staircase that leads to the expansive primary suite which features high ceilings, two large walk-in closets, an elegant bath and private balcony overlooking the clubhouses, rugged foothills, and mountains. The luxurious bath has been beautifully remodeled with marble counters, shower and separate soaking tub with stunning lake views. Two additional 'primary sized' en-suite bedrooms are located upstairs. One of these bedrooms is currently being used as a family room/study and has vaulted ceilings, and a Juliet balcony. The attached oversized two-car garage includes ample built-in storage cabinets and a workspace. Sherwood residents enjoy the use of Lake Sherwood including recreation, swimming, boating and fishing along with 24-hour guard gates and roving patrols. The Trentwood homeowner's association maintains the exterior of the homes along with extensive landscape maintenance. This home is the epitome of luxury with the ease of living all inside the gates of Sherwood Country Club.
Location
State CA
County Ventura
Area Wv - Westlake Village
Zoning RPD1USRP
Interior
Interior Features Breakfast Bar, Balcony, Bedroom on Main Level
Heating Central, Natural Gas
Cooling Central Air
Flooring Wood
Fireplaces Type Great Room, Primary Bedroom
Fireplace Yes
Appliance Dishwasher, Freezer, Disposal, Ice Maker, Microwave, Refrigerator, Vented Exhaust Fan
Laundry Electric Dryer Hookup, Gas Dryer Hookup, Laundry Room
Exterior
Exterior Feature Barbecue
Garage Direct Access, Garage
Garage Spaces 2.0
Garage Description 2.0
Amenities Available Controlled Access, Maintenance Grounds, Insurance, Guard
View Y/N Yes
View Lake, Mountain(s), Panoramic
Porch Concrete
Attached Garage Yes
Total Parking Spaces 2
Private Pool No
Building
Story 2
Entry Level Two
Architectural Style Traditional
Level or Stories Two
Construction Status Updated/Remodeled
Schools
School District Conejo Valley Unified
Others
HOA Name Trentwood at Sherwood / Sherwood Valley HOA
HOA Fee Include Earthquake Insurance
Senior Community No
Tax ID 6950330335
Security Features Gated with Guard
Acceptable Financing Cash, Cash to New Loan, Conventional
Listing Terms Cash, Cash to New Loan, Conventional
Financing Cash
Special Listing Condition Standard
Read Less Info
Want to know what your home might be worth? Contact us for a FREE valuation!

Our team is ready to help you sell your home for the highest possible price ASAP

Bought with Team Nicki and Karen • Compass
GET MORE INFORMATION

High State Realty
BROKER, OWNER | License ID: 02181686
BROKER, OWNER License ID: 02181686



