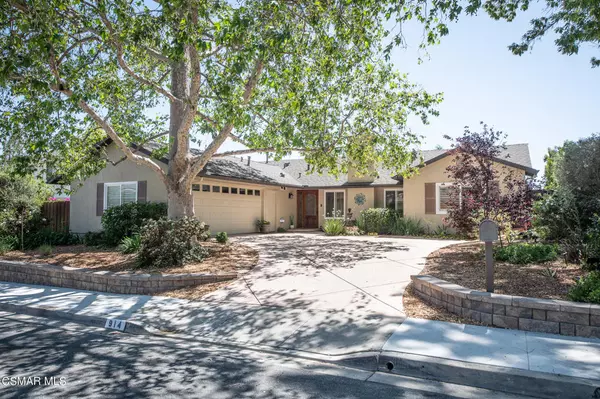For more information regarding the value of a property, please contact us for a free consultation.
Key Details
Sold Price $1,125,000
Property Type Single Family Home
Sub Type Single Family Residence
Listing Status Sold
Purchase Type For Sale
Square Footage 1,923 sqft
Price per Sqft $585
Subdivision Parkhills-315 - 315
MLS Listing ID 222001756
Sold Date 05/25/22
Bedrooms 4
Full Baths 2
Construction Status Updated/Remodeled
HOA Y/N No
Year Built 1971
Lot Size 7,209 Sqft
Property Description
Renovated, Expanded, Open & Bright, 1,923 sqft. Turnkey 4 bedroom, 2 bath desirable Wildwood home with permitted office, study or extra bedroom plus pool & spa. Over $180K in improvements and upgrades! Custom hardwood entry door, solid red oak hardwood flooring, lovely white kitchen with granite counters, center island, pantry with custom pull-out drawers, custom cabinets, stainless steel appliances and open to the dining area & backyard with re-plastered pool & spa. Permitted large family room addition with cathedral ceiling & dual pane windows bringing in light & views. All bedrooms have 6 panel white doors, ceiling fans, plantation shutters & mirrored closet doors. The master bedroom features a Zen side yard accessed by a private slider. Living room with mantled, marble trimed fireplace, cathedral ceiling & plantation shutters. 5' base boards, crown moldings, dual pane windows & renovated bathrooms. ecessed lighting in all common areas. Both a glass slider and double glass doors lead to the entertainer's backyard from the kitchen & dining area. Solar shades in the dining area allow the ambient light to filter thru. Newer Lennox variable speed HVAC system, ducts & air-purifier. Near top rated Wildwood Elementary School, Wildwood Regional Park, Wildflower Park with tennis & basketball courts, soccer field & playground. Close to miles of hiking & biking trails as well as grocery, restaurants, the Oaks Mall and the 101 freeway.
Location
State CA
County Ventura
Area Tow - Thousand Oaks West
Zoning RPD2.7
Interior
Interior Features Block Walls, Crown Molding, Cathedral Ceiling(s), Separate/Formal Dining Room, High Ceilings, Open Floorplan, Recessed Lighting, All Bedrooms Down
Heating Forced Air, Natural Gas
Cooling Central Air
Flooring Carpet
Fireplaces Type Living Room
Fireplace Yes
Appliance Dishwasher, Gas Cooking, Disposal, Ice Maker, Microwave, Refrigerator, Water To Refrigerator
Laundry Electric Dryer Hookup, Gas Dryer Hookup, In Garage
Exterior
Garage Concrete, Door-Single, Garage, On Street
Garage Spaces 2.0
Garage Description 2.0
Fence Block, Wood
Pool Heated, In Ground, Private
Community Features Park
Waterfront Description Stream
View Y/N Yes
View Hills, Mountain(s), Pool
Porch Open, Patio
Total Parking Spaces 2
Private Pool No
Building
Lot Description Near Park, Paved
Story 1
Sewer Public Sewer
Construction Status Updated/Remodeled
Others
Senior Community No
Tax ID 5510026035
Security Features Carbon Monoxide Detector(s),Smoke Detector(s)
Acceptable Financing Cash, Conventional
Listing Terms Cash, Conventional
Financing Conventional
Special Listing Condition Standard
Read Less Info
Want to know what your home might be worth? Contact us for a FREE valuation!

Our team is ready to help you sell your home for the highest possible price ASAP

Bought with Jeffrey Landau • Team 805 Real Estate
GET MORE INFORMATION

High State Realty
BROKER, OWNER | License ID: 02181686
BROKER, OWNER License ID: 02181686



