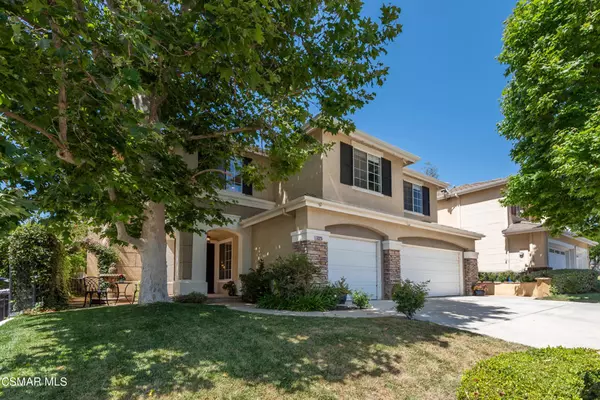For more information regarding the value of a property, please contact us for a free consultation.
Key Details
Sold Price $1,620,000
Property Type Single Family Home
Sub Type Single Family Residence
Listing Status Sold
Purchase Type For Sale
Square Footage 2,713 sqft
Price per Sqft $597
Subdivision Oakcreek-Lang Ranch-619 - 619
MLS Listing ID 222002569
Sold Date 07/07/22
Bedrooms 4
Full Baths 3
Construction Status Updated/Remodeled
HOA Y/N No
Year Built 1997
Lot Size 7,235 Sqft
Property Description
The Lang Ranch home you have been waiting for. Across from the beautiful hills & nicely updated. Gorgeous living room/dining area w/high ceilings, French doors & fireplace. Luxury vinyl floors enhance the living room, dining area, hallway, kitchen & family room. A downstairs bedroom w/wood flooring is next to the full hall bath . Remodeled kitchen w/antiqued cabinetry, SS appliances, granite countertops w/subway tile backsplash that opens to the spacious family room w/fireplace overlooking the expansive backyard w/pebble tech salt water pool/spa, water feature, BBQ center w/frig & grassy play yard. A large primary bedroom has a beautifully remodeled bathroom that boasts a frameless shower w/stone flooring, vessel sinks & custom cabinetry. The secondary bedrooms have beautiful views of the hillside & share a full hall bath w/marble counter tops. The loft area is perfect for an office or play room. Plantation shutters. Crown molding. Ceiling fans. Newer interior paint, pool equipment & hot water heater. 3 car garage. Surrounded by hiking, biking & riding trails. Close to Lang Ranch park w/child's play area, basketball court, baseball field, BBQ areas & walking track. No HOA.
Location
State CA
County Ventura
Area Toe - Thousand Oaks East
Zoning RPD2.5
Interior
Interior Features Crown Molding, High Ceilings, Pantry, Loft, Primary Suite, Walk-In Closet(s)
Heating Forced Air
Cooling Central Air
Flooring Carpet
Fireplaces Type Family Room, Gas, Living Room, Wood Burning
Fireplace Yes
Appliance Double Oven, Dishwasher, Gas Cooking, Disposal, Microwave, Refrigerator, Range Hood, Trash Compactor
Laundry Laundry Room
Exterior
Exterior Feature Barbecue, Rain Gutters
Garage Concrete, Door-Multi, Direct Access, Garage, Garage Door Opener
Garage Spaces 3.0
Garage Description 3.0
Fence Wrought Iron
Pool In Ground, Pebble, Private, Waterfall
Community Features Curbs, Park
View Y/N Yes
View Hills, Mountain(s), Trees/Woods
Accessibility Other
Porch Concrete, Covered, Front Porch, Open, Patio
Attached Garage Yes
Total Parking Spaces 3
Private Pool Yes
Building
Lot Description Back Yard, Sprinklers In Rear, Sprinklers In Front, Lawn, Near Park, Paved, Sprinklers Timer, Sprinkler System
Faces South
Story 2
Entry Level Two
Architectural Style Mediterranean
Level or Stories Two
Construction Status Updated/Remodeled
Schools
School District Conejo Valley Unified
Others
Senior Community No
Tax ID 5690082405
Security Features Carbon Monoxide Detector(s),Smoke Detector(s)
Acceptable Financing Conventional
Listing Terms Conventional
Financing Cash
Special Listing Condition Standard
Read Less Info
Want to know what your home might be worth? Contact us for a FREE valuation!

Our team is ready to help you sell your home for the highest possible price ASAP

Bought with Joy Reznick • Aviara Real Estate
GET MORE INFORMATION

High State Realty
BROKER, OWNER | License ID: 02181686
BROKER, OWNER License ID: 02181686



