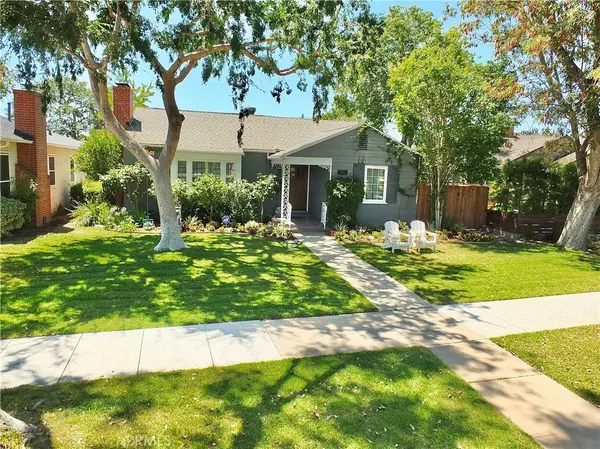For more information regarding the value of a property, please contact us for a free consultation.
Key Details
Sold Price $980,000
Property Type Single Family Home
Sub Type Single Family Residence
Listing Status Sold
Purchase Type For Sale
Square Footage 1,328 sqft
Price per Sqft $737
Subdivision Bixby Terrace (Bt)
MLS Listing ID RS22134363
Sold Date 07/20/22
Bedrooms 3
Full Baths 2
HOA Y/N No
Year Built 1940
Lot Size 6,290 Sqft
Property Description
3881 Gundry Avenue . . . . an absolutely enchanting and classic 3 bedroom 2 bathroom home serenely set in the "heart of Bixby Terrace" amidst towering trees and broad lawns. A garden approach and sheltered entry veranda welcome you to the reception foyer. The fireside living room is dramatized by crown moldings and the traditionally detailed fireplace. Formal dining, with a built in China/display cabinet, opens to the exquisitely renovated gourmet kitchen with granite countertops and stainless steel appliances. The den/3rd bedroom features closets, access to a bathroom with shower plus the laundry and French doors to the grounds. The bedroom wing includes a lovely bathroom plus 2 bedrooms. A bricked party patio extends to a secluded rec room/hideaway plus a distinctive stone party bar with sink and barbeque. Towering trees and colorful planting beds define the 2 rear grassy play yards, one, with a playhouse. An arbor covered parking area/driveway connect the 2 car garage to the alley. A wonderful and lifestyle opportunity . . . truly Bixby Terrace living at it's best!!!
Location
State CA
County Los Angeles
Area 6 - Bixby, Bixby Knolls, Los Cerritos
Zoning LBR1N
Rooms
Main Level Bedrooms 3
Interior
Interior Features Ceiling Fan(s), Crown Molding, Granite Counters, All Bedrooms Down
Heating Central
Cooling Central Air, Gas
Flooring Wood
Fireplaces Type Living Room
Fireplace Yes
Laundry Laundry Room
Exterior
Garage Spaces 2.0
Garage Description 2.0
Pool None
Community Features Suburban
View Y/N Yes
View Trees/Woods
Porch Open, Patio
Attached Garage Yes
Total Parking Spaces 2
Private Pool No
Building
Lot Description Drip Irrigation/Bubblers
Story 1
Entry Level One
Sewer Public Sewer
Water Public
Level or Stories One
New Construction No
Schools
High Schools Polytechnic
School District Long Beach Unified
Others
Senior Community No
Tax ID 7137032012
Acceptable Financing Cash to New Loan, Conventional, FHA
Listing Terms Cash to New Loan, Conventional, FHA
Financing Conventional
Special Listing Condition Standard
Read Less Info
Want to know what your home might be worth? Contact us for a FREE valuation!

Our team is ready to help you sell your home for the highest possible price ASAP

Bought with Kevin Sullivan • Compass
GET MORE INFORMATION

High State Realty
BROKER, OWNER | License ID: 02181686
BROKER, OWNER License ID: 02181686



