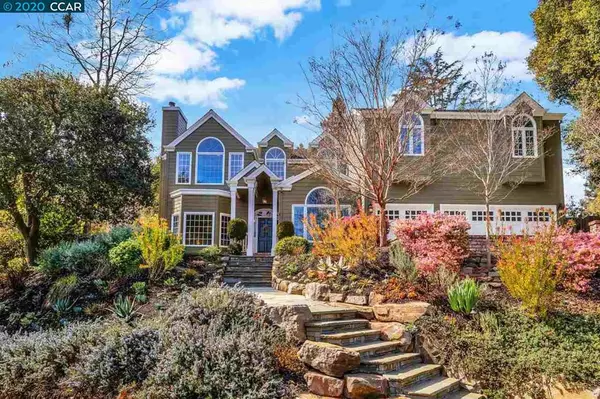For more information regarding the value of a property, please contact us for a free consultation.
Key Details
Sold Price $2,272,500
Property Type Single Family Home
Sub Type Single Family Residence
Listing Status Sold
Purchase Type For Sale
Square Footage 3,894 sqft
Price per Sqft $583
Subdivision Orinda Highlands
MLS Listing ID 40902497
Sold Date 08/07/20
Bedrooms 6
Full Baths 3
Half Baths 1
HOA Y/N No
Year Built 1989
Lot Size 0.316 Acres
Property Description
Grand East Coast style home! Located on a quiet street with a private setting. This Branagh custom built offers spacious, comfortable living with room for everyone. Quality millwork and high ceilings throughout. Separate living room with fireplace as well as a beautiful dining room for entertaining a large party. Updated kitchen opens up to family room and dining nook. The floor plan is open and inviting. Six bedrooms + a bonus fun room/office. Enormous master suite featuring soaring ceiling, large walk-in closet, bathtub, and his/hers shower. Beautifully landscaped by Enchanting Planting. Rear yard has large level eating/seating area, hot tub, raised beds, level lawn, fruit trees and awesome gas firepit area tucked away. Large side area for possible sports court. 7 minutes to store/shopping/freeway, 3 minutes to Grizzly Peak/Tilden for premier hiking/biking AND avoiding traffic. Top ranked Orinda schools. **See 3D virtual tour.**
Location
State CA
County Contra Costa
Interior
Heating Forced Air
Cooling Central Air
Flooring Carpet, Tile, Wood
Fireplaces Type Family Room, Living Room, Primary Bedroom
Fireplace Yes
Appliance Gas Water Heater
Exterior
Garage Garage, Garage Door Opener, Other
Garage Spaces 3.0
Garage Description 3.0
View Y/N Yes
View Hills
Roof Type Shingle
Attached Garage Yes
Total Parking Spaces 3
Private Pool No
Building
Lot Description Back Yard, Front Yard, Garden, Sprinklers In Rear, Sprinklers In Front, Sprinklers Timer, Yard
Story Two
Entry Level Two
Sewer Public Sewer
Architectural Style Cape Cod
Level or Stories Two
Schools
School District Acalanes
Others
Tax ID 2641010117
Acceptable Financing Cash, Conventional
Listing Terms Cash, Conventional
Read Less Info
Want to know what your home might be worth? Contact us for a FREE valuation!

Our team is ready to help you sell your home for the highest possible price ASAP

Bought with Emma Morris • Red Oak Realty
GET MORE INFORMATION

High State Realty
BROKER, OWNER | License ID: 02181686
BROKER, OWNER License ID: 02181686



