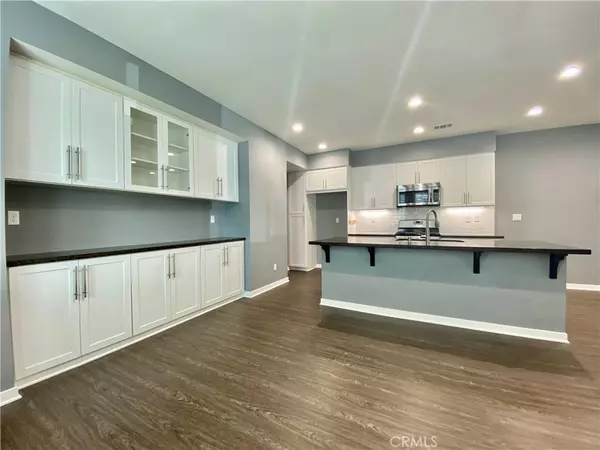For more information regarding the value of a property, please contact us for a free consultation.
Key Details
Sold Price $605,000
Property Type Condo
Sub Type Condominium
Listing Status Sold
Purchase Type For Sale
Square Footage 1,553 sqft
Price per Sqft $389
Subdivision Lyon Villas (Senvl)
MLS Listing ID MB20223900
Sold Date 12/07/20
Bedrooms 3
Full Baths 2
Half Baths 1
Condo Fees $222
Construction Status Turnkey
HOA Fees $222/mo
HOA Y/N Yes
Year Built 2013
Property Description
Back on the Market!!! Move-in Ready!!! Don't miss out on this great opportunity to buy a beautifully maintained 3-bedroom, 2.5 half bath home. As you enter the front door, you are immediately greeted with an open layout that is perfect for entertaining. The open-concept first floor living area offers a kitchen area with a large island and comfortable seating for four. Amenities include granite countertops, stainless steel appliances, and white subway tile backsplash. Additional storage can be found in the large and spacious built-in cabinetry with display case located off of the dining area. Upstairs, you will find the master suite with large walk-in closet, 2 additional bedrooms, a separate laundry room. The upstairs landing area is generously sized and doubles as a home office area with large desk and additional storage cabinets . This home also features plantation shutters, tankless water heater, recessed lighting, and oversized direct-access two-car garage. This home is conveniently located within the community with quick and easy access to Antonio Parkway and Ortega Highway. You're only a short walk to the resort-style pool and spa.
Location
State CA
County Orange
Area Send - Sendero
Interior
Interior Features Ceiling Fan(s), Granite Counters, Open Floorplan, Storage, All Bedrooms Up, Walk-In Closet(s)
Heating Forced Air
Cooling Central Air
Flooring Laminate
Fireplaces Type None
Fireplace No
Appliance Dishwasher, Gas Oven, Gas Range, Tankless Water Heater
Laundry Washer Hookup, Gas Dryer Hookup
Exterior
Garage Spaces 2.0
Garage Description 2.0
Fence None
Pool Community, Salt Water, Association
Community Features Biking, Curbs, Foothills, Hiking, Park, Preserve/Public Land, Suburban, Sidewalks, Valley, Pool
Utilities Available Cable Available
Amenities Available Fire Pit, Outdoor Cooking Area, Barbecue, Picnic Area, Playground, Pool, Spa/Hot Tub
View Y/N Yes
View Neighborhood
Roof Type Tile
Porch Covered, Patio
Attached Garage Yes
Total Parking Spaces 2
Private Pool No
Building
Story 2
Entry Level Two
Sewer Public Sewer
Water Public
Architectural Style Spanish
Level or Stories Two
New Construction No
Construction Status Turnkey
Schools
High Schools Tesoro
School District Capistrano Unified
Others
HOA Name Sendero
Senior Community No
Tax ID 93055133
Acceptable Financing Cash, Conventional
Listing Terms Cash, Conventional
Financing Cash to New Loan
Special Listing Condition Standard
Read Less Info
Want to know what your home might be worth? Contact us for a FREE valuation!

Our team is ready to help you sell your home for the highest possible price ASAP

Bought with Christian Stubbs • Compass
GET MORE INFORMATION

High State Realty
BROKER, OWNER | License ID: 02181686
BROKER, OWNER License ID: 02181686



