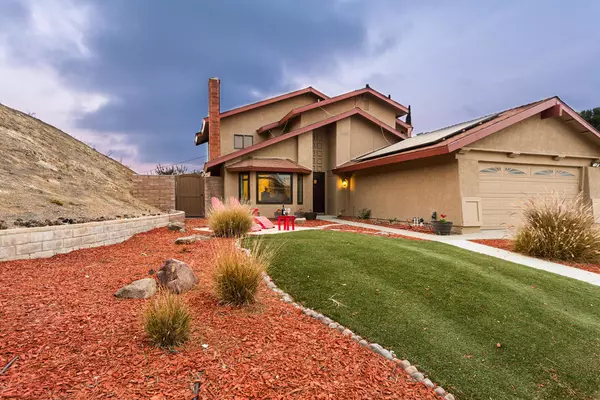For more information regarding the value of a property, please contact us for a free consultation.
Key Details
Sold Price $860,000
Property Type Single Family Home
Sub Type Single Family Residence
Listing Status Sold
Purchase Type For Sale
Square Footage 2,372 sqft
Price per Sqft $362
Subdivision Dawn Ridge-507
MLS Listing ID V1-1849
Sold Date 12/08/20
Bedrooms 4
Full Baths 3
Half Baths 1
HOA Y/N No
Year Built 1974
Lot Size 9,835 Sqft
Property Description
Spectacular sunsets and breath taking views await... This wonderful 4 bedroom view home offers many qualities that fit into our new way of living. Two master suites, one downstairs and one upstairs. An upstairs space perfect for working from home or distance learning. Low maintenance and drought tolerant landscape. Solar panels that are fully paid for. Separate A/C units for each level. Upstairs game or TV room with double sided fireplace shared with the upstairs master suite. A huge deck perfect for enjoying those amazing sunsets and views. The master bath is the stuff dreams are made of. Complete with heated floors and stand alone tub. The master closet is huge and completely organized. The beautiful back yard offers a covered patio, above ground spa, fire pit, plumbing for a BBQ, play set and a gate that leads directly to endless hiking trails. Fresh paint, beautifully remodeled bathrooms, large secondary bedrooms, cozy living room fireplace, french doors, fenced dog run, newer front gates are just some of the amenities this home has to offer. Grab your mask and hurry over before this one is gone.
Location
State CA
County Ventura
Area Toe - Thousand Oaks East
Rooms
Main Level Bedrooms 3
Interior
Interior Features In-Law Floorplan, Recessed Lighting, Bedroom on Main Level, Entrance Foyer, Main Level Primary, Multiple Primary Suites, Primary Suite, Walk-In Closet(s)
Heating Central, Fireplace(s), Natural Gas
Cooling Central Air, Dual
Flooring Carpet, Tile, Wood
Fireplaces Type Gas Starter, Living Room, Primary Bedroom, Multi-Sided, See Through, Recreation Room
Fireplace Yes
Appliance Dishwasher, Water Heater
Laundry Inside
Exterior
Parking Features Concrete, Door-Multi, Driveway, Garage, Garage Door Opener, On Street
Garage Spaces 2.0
Garage Description 2.0
Pool None
Community Features Curbs, Hiking
View Y/N Yes
View Catalina, City Lights, Hills, Neighborhood, Panoramic
Porch Concrete, Covered
Attached Garage Yes
Total Parking Spaces 2
Private Pool No
Building
Lot Description Sprinklers None
Faces East
Story 2
Entry Level Two
Foundation Slab
Sewer Public Sewer
Water Public
Level or Stories Two
Others
Senior Community No
Tax ID 5920170345
Acceptable Financing Cash, Cash to New Loan, Conventional, Cal Vet Loan, FHA
Green/Energy Cert Solar
Listing Terms Cash, Cash to New Loan, Conventional, Cal Vet Loan, FHA
Financing Cash
Special Listing Condition Standard
Read Less Info
Want to know what your home might be worth? Contact us for a FREE valuation!

Our team is ready to help you sell your home for the highest possible price ASAP

Bought with Bradley Bailey • Century 21 Everest
GET MORE INFORMATION
High State Realty
BROKER, OWNER | License ID: 02181686
BROKER, OWNER License ID: 02181686



