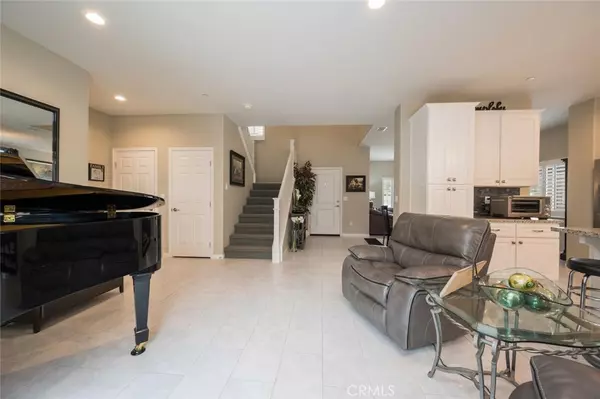For more information regarding the value of a property, please contact us for a free consultation.
Key Details
Sold Price $525,000
Property Type Single Family Home
Sub Type Single Family Residence
Listing Status Sold
Purchase Type For Sale
Square Footage 2,422 sqft
Price per Sqft $216
Subdivision Sm Southwest(940)
MLS Listing ID PI20169931
Sold Date 10/02/20
Bedrooms 4
Full Baths 3
Condo Fees $100
HOA Fees $100/mo
HOA Y/N Yes
Year Built 2018
Lot Size 4,356 Sqft
Property Description
Welcome to 1323 West Shelton Way in Santa Maria! You will fall in love with this 4 bedroom, 3 bathroom home's floor plan. Featuring 2,422 +/- square feet of living space, this home is perfect for entertaining! Upon entry you are greeted by cathedral ceilings, gorgeous tile floors, and inviting living spaces. Light and bright, the main level offers 1 bedroom, 1 bath, and 2 living areas. In the kitchen you will find stainless steel appliances, granite counter tops, breakfast nook, island with sink, and an abundance of cabinet space. The master bedroom suite is located upstairs, complete with walk in closet, and en-suite bathroom that provides dual sinks, tub, and separate shower. A family room, and two remaining bedrooms are also found on this level. The low maintenance backyard presents a concrete patio, plenty of room for a garden, and is gas plumbed for an outdoor fire pit! Nestled in the highly desirable Heritage Square Community close to schools, shopping,dining, and all that the Central Coast has to offer; 1323 West Shelton Way, welcome home.
Location
State CA
County Santa Barbara
Area Smsw - Sm Southwest
Rooms
Main Level Bedrooms 1
Interior
Interior Features Bedroom on Main Level, Walk-In Closet(s)
Cooling None
Fireplaces Type Living Room
Fireplace Yes
Laundry Inside, Laundry Room
Exterior
Garage Spaces 3.0
Garage Description 3.0
Pool None
Community Features Park, Sidewalks
Amenities Available Call for Rules, Sport Court, Barbecue, Picnic Area, Playground
View Y/N Yes
View Neighborhood
Attached Garage Yes
Total Parking Spaces 3
Private Pool No
Building
Lot Description Back Yard, Front Yard, Paved
Story Two
Entry Level Two
Sewer Public Sewer
Water Public
Level or Stories Two
New Construction No
Schools
School District Santa Maria Joint Union
Others
HOA Name Heritage Ranch
Senior Community No
Tax ID 118029024
Acceptable Financing Cash, Cash to New Loan, Conventional
Listing Terms Cash, Cash to New Loan, Conventional
Financing Conventional
Special Listing Condition Standard
Read Less Info
Want to know what your home might be worth? Contact us for a FREE valuation!

Our team is ready to help you sell your home for the highest possible price ASAP

Bought with Danielle Nunes • Keller Williams Realty Central Coast
GET MORE INFORMATION

High State Realty
BROKER, OWNER | License ID: 02181686
BROKER, OWNER License ID: 02181686



