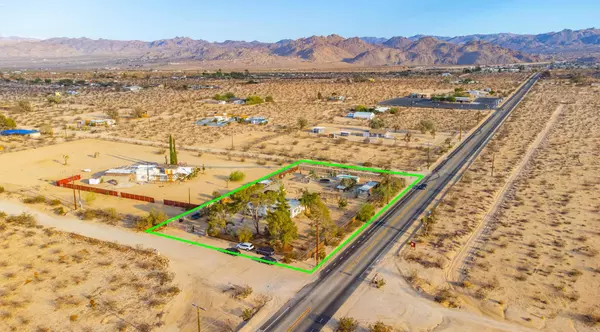For more information regarding the value of a property, please contact us for a free consultation.
Key Details
Sold Price $380,000
Property Type Single Family Home
Sub Type Single Family Residence
Listing Status Sold
Purchase Type For Sale
Square Footage 1,100 sqft
Price per Sqft $345
Subdivision Not Applicable-1
MLS Listing ID 219082401PS
Sold Date 02/23/23
Bedrooms 1
Full Baths 1
Three Quarter Bath 1
HOA Y/N No
Year Built 1958
Lot Size 1.217 Acres
Property Description
2BD/2BA+Bonus Room w/ Cabin & Pool, Located in Joshua Tree on the corner of a paved road and only minutes to the center and bustle of JT Village and Joshua Tree National Park. When you enter the home you will see an open kitchen/dining area. The cabinets are the original to the era of which the house was built. The home has evaporative cooling which keeps the house really cool. As you walk into the living room you will see it has a wood burning stove insert for those chilly winter days and makes for a wonderful gathering point. Off the kitchen is the main bedroom, and has windows facing out to the enclosed patio and garden room. Off the bedroom is the bathroom with an enclosed shower. Continue through this room and there is another bedroom with its own full bathroom. Circle through the back bedroom to the enclosed patio with hand laid stone floor. Here you have plenty of storage space and it can accommodate a hot tub. Continue onto the patio and there are the laundry hookups and space for extra storage if needed. The property is completely fenced and enclosed with a combination of stone, brick and fencing . It has a carport area for your vehicle. There is a handcrafted masonry above ground pool, numerous shaded sitting areas that adorn the yard. There is a barn, a tool shed and work bench for crafts and projects. Out back next to the fig tree, there is a a guest cabin with a sink and wood stove.This property was once a flourishing garden of strawberries and fruit tree's
Location
State CA
County San Bernardino
Area Dc621 - Old Town West
Interior
Heating Fireplace(s)
Cooling Evaporative Cooling
Flooring Carpet, Tile
Fireplaces Type Insert, Family Room, Living Room, Wood Burning Stove
Fireplace Yes
Exterior
Garage Covered, Driveway, Unassigned
Carport Spaces 2
Pool Above Ground, Private
View Y/N Yes
View Desert, Hills, Mountain(s)
Attached Garage No
Total Parking Spaces 4
Private Pool Yes
Building
Story 1
New Construction No
Others
Senior Community No
Tax ID 0600251010000
Acceptable Financing Cash, Conventional, FHA, Fannie Mae, VA Loan
Listing Terms Cash, Conventional, FHA, Fannie Mae, VA Loan
Financing Conventional
Special Listing Condition Standard
Read Less Info
Want to know what your home might be worth? Contact us for a FREE valuation!

Our team is ready to help you sell your home for the highest possible price ASAP

Bought with Trisha Godfrey • HomeSmart
GET MORE INFORMATION

High State Realty
BROKER, OWNER | License ID: 02181686
BROKER, OWNER License ID: 02181686



