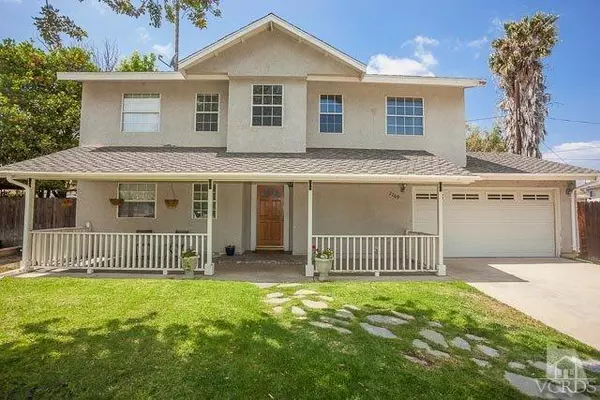For more information regarding the value of a property, please contact us for a free consultation.
Key Details
Sold Price $477,000
Property Type Single Family Home
Sub Type Single Family Residence
Listing Status Sold
Purchase Type For Sale
Square Footage 1,725 sqft
Price per Sqft $276
Subdivision Valley West (Far West)-276 - 1002252
MLS Listing ID 214015689
Sold Date 06/10/14
Bedrooms 4
Full Baths 1
Half Baths 1
Three Quarter Bath 1
Construction Status Updated/Remodeled
HOA Y/N No
Year Built 1963
Lot Size 0.252 Acres
Property Description
Beautifully remodeled Valley West pool home on Cul-de-sac Street! This home boasts one of the largest lots in the neighborhood- approx. 1/4 acre. You're greeted with a cozy front covered porch. Distressed hardwood flooring in living room, custom porcelain tile in kitchen & bathrooms. IKEA remodeled kitchen includes big country sink, pull-out drawers in pantry cabinet & auto-shut drawers throughout, including newer appliances & custom lighting. Dual pane windows throughout including remodeled bathrooms w/newer fixtures, cabinets, including a spa tub in upstairs guest bath & custom tile shower w/large rain-head shower in master. Master bedroom also offers full walk-in closet, custom lighting & ceiling fans in most bedrooms. The 2 car garage also has a rear pull-through garage door to back patio area for car enthusiasts. Besides large front yard, the huge backyard offers sparkling pool/spa w/water fall, grassy area, gazebo & variety of fruit trees. Steps to park - Minutes to everything!
Location
State CA
County Ventura
Area Svw - West Simi
Zoning RM-3.11
Rooms
Other Rooms Gazebo, Shed(s)
Interior
Interior Features Cathedral Ceiling(s), Open Floorplan, Pantry, Recessed Lighting, All Bedrooms Up, Walk-In Closet(s)
Heating Central, Natural Gas
Cooling Central Air
Flooring Carpet
Fireplace No
Appliance Dishwasher, Gas Cooking, Disposal, Gas Water Heater, Microwave, Range
Laundry Gas Dryer Hookup, In Garage
Exterior
Exterior Feature Rain Gutters
Garage Concrete, Door-Multi, Garage, Pull-through, RV Potential
Garage Spaces 2.0
Garage Description 2.0
Fence Chain Link, Stone, Wood
Pool Filtered, Gunite, Gas Heat, In Ground, Private, Waterfall
Community Features Park
Utilities Available Cable Available, Overhead Utilities
View Y/N No
Accessibility None
Porch Concrete, Covered
Attached Garage Yes
Total Parking Spaces 2
Private Pool No
Building
Lot Description Back Yard, Corners Marked, Cul-De-Sac, Sprinklers In Rear, Sprinklers In Front, Irregular Lot, Lawn, Landscaped, Level, Near Park, Near Public Transit, Paved, Sprinklers Timer, Sprinkler System
Faces East
Entry Level Two
Foundation Slab
Sewer Public Sewer
Architectural Style Traditional
Level or Stories Two
Additional Building Gazebo, Shed(s)
Construction Status Updated/Remodeled
Others
Senior Community No
Tax ID 6300082155
Security Features Carbon Monoxide Detector(s),Smoke Detector(s)
Acceptable Financing Cash, Cash to New Loan, Conventional
Listing Terms Cash, Cash to New Loan, Conventional
Financing Conventional
Special Listing Condition Standard
Read Less Info
Want to know what your home might be worth? Contact us for a FREE valuation!

Our team is ready to help you sell your home for the highest possible price ASAP

Bought with Tristan Ahumada • Keller Williams Westlake Village
GET MORE INFORMATION

High State Realty
BROKER, OWNER | License ID: 02181686
BROKER, OWNER License ID: 02181686



