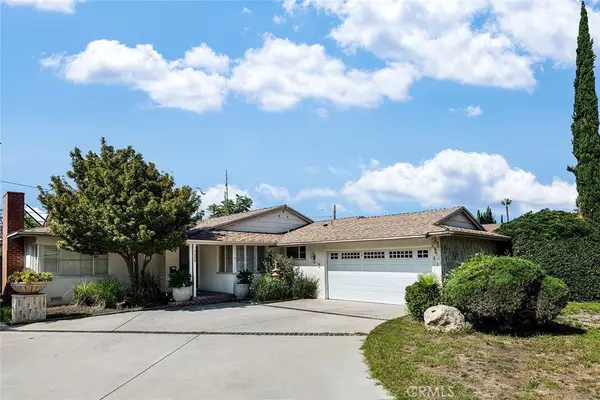For more information regarding the value of a property, please contact us for a free consultation.
Key Details
Sold Price $750,000
Property Type Single Family Home
Sub Type Single Family Residence
Listing Status Sold
Purchase Type For Sale
Square Footage 1,531 sqft
Price per Sqft $489
MLS Listing ID GD23190417
Sold Date 11/06/23
Bedrooms 3
Full Baths 1
Three Quarter Bath 1
Construction Status Fixer
HOA Y/N No
Year Built 1953
Lot Size 7,217 Sqft
Property Description
Introducing a charming fixer-upper opportunity in a desirable neighborhood. This single story, ranch-style house promises the potential to transform into a dream home. Boasting three generously sized bedrooms this residence offers ample space for your needs. The two remodeled bathrooms bring modern convenience to this classic abode. As you step inside, you will recognize that the hardwood floors provide a foundation for customization. The heart of the home features central air conditioning for year-round comfort. Outside, a delightful swimming pool and a patio area create an ideal space for outdoor gatherings and relaxation, offering endless possibilities for entertaining or personal enjoyment. While this property requires some TLC and upgrades, it presents an exciting canvas for your vision and expertise. With its location in a sought-after neighborhood and the potential to tailor it to your unique tastes, this fixer-upper is a remarkable opportunity for those with a keen eye for transformation. Make it you own and enjoy the rewards of homeownership in this community.
Location
State CA
County Los Angeles
Area Sf - San Fernando
Zoning SFR1*
Rooms
Main Level Bedrooms 3
Interior
Interior Features Eat-in Kitchen, All Bedrooms Down, Bedroom on Main Level, Main Level Primary
Heating Central
Cooling Central Air
Flooring Vinyl, Wood
Fireplaces Type Living Room
Fireplace Yes
Appliance Electric Oven, Electric Range, Refrigerator, Water Heater, Dryer, Washer
Laundry Washer Hookup, Laundry Closet
Exterior
Garage Door-Single, Driveway, Garage
Garage Spaces 2.0
Garage Description 2.0
Pool In Ground, Private
Community Features Curbs, Street Lights
Utilities Available Electricity Connected, Natural Gas Connected, Sewer Connected, Water Connected
View Y/N No
View None
Porch Concrete, Covered
Attached Garage Yes
Total Parking Spaces 2
Private Pool Yes
Building
Lot Description 0-1 Unit/Acre, Lawn
Story 1
Entry Level One
Sewer Sewer Tap Paid
Water Public
Architectural Style Ranch
Level or Stories One
New Construction No
Construction Status Fixer
Schools
School District Los Angeles Unified
Others
Senior Community No
Tax ID 2516020003
Security Features Carbon Monoxide Detector(s),Smoke Detector(s)
Acceptable Financing Cash, Cash to New Loan, Trust Conveyance, Trust Deed
Listing Terms Cash, Cash to New Loan, Trust Conveyance, Trust Deed
Financing Cash to New Loan
Special Listing Condition Standard, Trust
Read Less Info
Want to know what your home might be worth? Contact us for a FREE valuation!

Our team is ready to help you sell your home for the highest possible price ASAP

Bought with Richard Valderrama Calle • The Dara Group Inc.
GET MORE INFORMATION

High State Realty
BROKER, OWNER | License ID: 02181686
BROKER, OWNER License ID: 02181686



