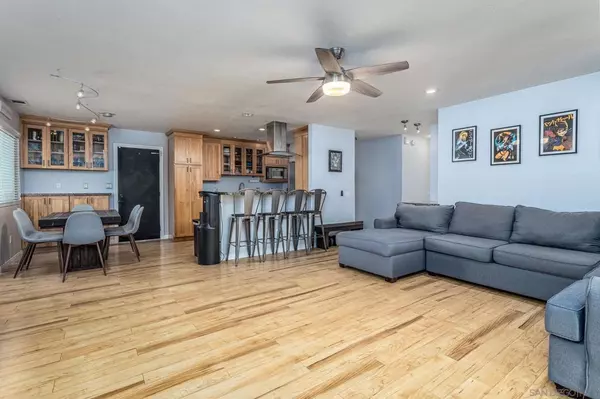For more information regarding the value of a property, please contact us for a free consultation.
Key Details
Sold Price $875,000
Property Type Single Family Home
Sub Type Single Family Residence
Listing Status Sold
Purchase Type For Sale
Square Footage 1,162 sqft
Price per Sqft $753
Subdivision Poway
MLS Listing ID 230020768SD
Sold Date 12/01/23
Bedrooms 3
Full Baths 2
HOA Y/N No
Year Built 1973
Lot Size 6,250 Sqft
Property Description
LOCATION, LOCATION, LOCATION! Tucked away on a tranquil cul-de-sac, this single-story Poway gem blends comfort, style, and convenience. Enjoy the open floor plan, where a beautifully updated kitchen stands as the centerpiece. Complete with a stainless gas range and a convenient breakfast bar, this kitchen/living/dining combo is the centerpiece of the home. The seamless transition from the kitchen to a generously-sized living room amplifies the sense of space, offering ample room for gatherings and relaxation. Step outside to discover a spacious backyard, accentuated with mature trees that provide a serene backdrop. The large covered patio, tailor-made for those idyllic summer evenings, promises countless memories as you entertain, barbecue, or simply unwind under the San Diego sky. For those who value location, this home is a winner. Situated just 5 minutes from the bustling Twin Peaks shopping mall, Costco, Home Depot, and the 15 freeway, every essential amenity is within arm's reach. Add to that the distinction of being part of the renowned Poway Unified School District, and this home’s value becomes undeniable. A 2-car garage, efficient A/C system, and attractive neighborhood further solidify this home as a standout opportunity.
Location
State CA
County San Diego
Area 92064 - Poway
Zoning R-1:SINGLE
Interior
Heating Forced Air, Natural Gas
Cooling Central Air
Fireplace No
Appliance Dishwasher, Disposal, Microwave
Laundry Washer Hookup, In Garage
Exterior
Garage Driveway
Garage Spaces 2.0
Garage Description 2.0
Fence Wood
Pool None
View Y/N No
Roof Type See Remarks
Porch Covered, Patio
Attached Garage Yes
Total Parking Spaces 5
Private Pool No
Building
Story 1
Entry Level One
Water Public
Level or Stories One
New Construction No
Others
Senior Community No
Tax ID 2755405400
Acceptable Financing Cash, Conventional, FHA, VA Loan
Listing Terms Cash, Conventional, FHA, VA Loan
Financing Conventional
Read Less Info
Want to know what your home might be worth? Contact us for a FREE valuation!

Our team is ready to help you sell your home for the highest possible price ASAP

Bought with Maureen Tess • Compass
GET MORE INFORMATION

High State Realty
BROKER, OWNER | License ID: 02181686
BROKER, OWNER License ID: 02181686



