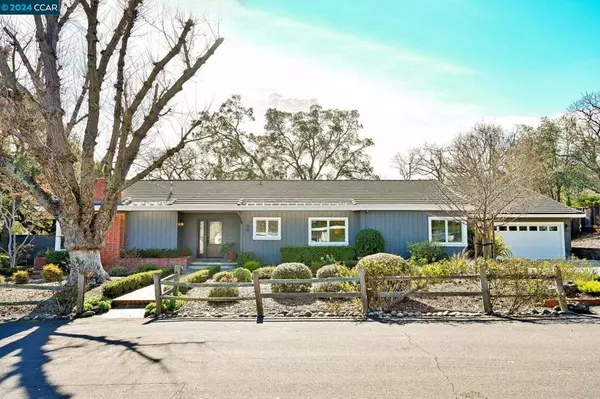For more information regarding the value of a property, please contact us for a free consultation.
Key Details
Sold Price $1,840,000
Property Type Single Family Home
Sub Type Single Family Residence
Listing Status Sold
Purchase Type For Sale
Square Footage 2,564 sqft
Price per Sqft $717
Subdivision Acalanes Ridge
MLS Listing ID 41048994
Sold Date 02/26/24
Bedrooms 4
Full Baths 3
HOA Y/N No
Year Built 1951
Lot Size 0.287 Acres
Property Description
Welcome to 20 Miramonte Ct – a charming rancher boasting 4 bedrooms & 3 bathrooms, perfectly nestled in an idyllic setting w/ undeniable curb appeal. As you step inside, you'll be greeted by a lovely floorplan that seamlessly blends style w/ functionality. The sunny formal living room & dining area effortlessly lead to a darling covered patio, creating an inviting space for al fresco dining & family gatherings. Also featuring easy access to the bright & open eat-in kitchen, where culinary delights and family moments come to life. A long hallway guides you to 3 nice sized bedrooms, one of which is en suite, accompanied by an additional hall bathroom. Your journey concludes in the beautiful primary suite, a private haven featuring sliding doors to the backyard, a walk-in closet, & a spa-like bathroom – your personal oasis for relaxation. The backyard, surrounded by mature trees, offers a picturesque setting for outdoor entertainment. Imagine hosting gatherings under the open sky, where the natural beauty of the surroundings enhances every moment. With a large driveway & a convenient two-car attached garage, this residence seamlessly combines elegance w/ practicality. 20 Miramonte Ct is more than just a property; it's an invitation to a life well-lived.
Location
State CA
County Contra Costa
Interior
Interior Features Eat-in Kitchen
Heating Forced Air
Cooling Central Air
Fireplaces Type Living Room
Fireplace Yes
Exterior
Garage Garage
Garage Spaces 2.0
Garage Description 2.0
Pool None
Roof Type Tile
Porch Deck, Patio
Attached Garage Yes
Total Parking Spaces 2
Private Pool No
Building
Lot Description Back Yard, Front Yard, Yard
Story One
Entry Level One
Foundation Raised
Sewer Public Sewer
Architectural Style Ranch
Level or Stories One
New Construction No
Others
Tax ID 1751610062
Acceptable Financing Cash, Conventional
Listing Terms Cash, Conventional
Financing Conventional
Read Less Info
Want to know what your home might be worth? Contact us for a FREE valuation!

Our team is ready to help you sell your home for the highest possible price ASAP

Bought with Kelly Crawford • Vanguard Properties
GET MORE INFORMATION

High State Realty
BROKER, OWNER | License ID: 02181686
BROKER, OWNER License ID: 02181686



