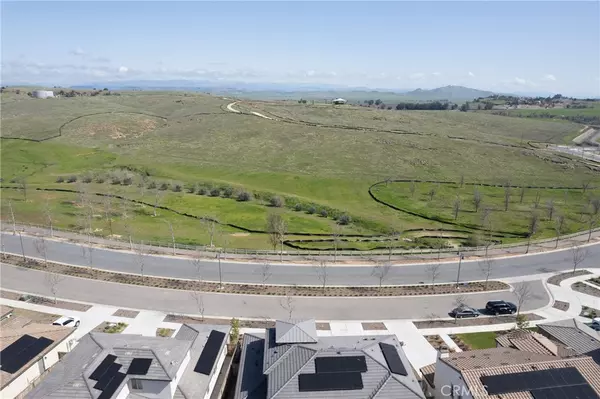For more information regarding the value of a property, please contact us for a free consultation.
Key Details
Sold Price $850,000
Property Type Single Family Home
Sub Type Single Family Residence
Listing Status Sold
Purchase Type For Sale
Square Footage 3,741 sqft
Price per Sqft $227
MLS Listing ID SC24049156
Sold Date 07/02/24
Bedrooms 4
Full Baths 3
Half Baths 1
Condo Fees $195
HOA Fees $195/mo
HOA Y/N Yes
Year Built 2022
Lot Size 8,328 Sqft
Property Description
Stunning, barely-lived-in, McCaffrey home in Tesoro Viejo offers a modern & spacious living experience. W/approximately 3741 sqft., 4 beds, & 3.5 baths, it provides ample space for comfortable living. The home boasts a well-thought-out design, w/a next-gen/in-law suite (w/laundry & kitchenette) conveniently located on the first floor, while the Primary Suite, loft, & two additional bedrooms are situated upstairs. The 2-story layout maximizes every inch of living space, featuring a spacious family room, formal dining area, & a loft/retreat area for added versatility. Tile flooring on the first floor adds durability & elegance. The gourmet kitchen is a highlight, with an oversized Quartz center island, shaker cabinets, Bosch appliances, a farm sink, & quartz counters, among other upgrades. The home is equipped with SOLAR, offering energy efficiency & cost savings. Outside, the premium, pool-sized backyard presents endless possibilities for outdoor enjoyment & entertainment. Additionally, the property is peacefully situated across from open space, ensuring scenic views & privacy with no neighbors in front. You will appreciate easy access to nearby trails, parks, & community amenities, including a K-8 school w/in the community, parks, coffee shop, fire dept, & a resort-like clubhouse w/a pool, spa, & exercise rm, among other features.Tesoroviejo.com for more info. Don't miss the opportunity to schedule your own private tour of this remarkable home.
Location
State CA
County Madera
Rooms
Main Level Bedrooms 1
Interior
Interior Features Breakfast Bar, Loft
Heating Central
Cooling Central Air
Flooring Carpet, Tile
Fireplaces Type Family Room
Fireplace Yes
Appliance Dishwasher, Disposal, Microwave
Laundry Inside, Laundry Closet, Laundry Room, Upper Level
Exterior
Garage Spaces 2.0
Garage Description 2.0
Pool None, Association
Community Features Urban
Amenities Available Clubhouse, Fitness Center, Playground, Pool
View Y/N No
View None
Attached Garage Yes
Total Parking Spaces 2
Private Pool No
Building
Lot Description Landscaped
Story 2
Entry Level Two
Sewer Public Sewer
Water Public
Level or Stories Two
New Construction No
Schools
School District Chawanakee Unified
Others
HOA Name unknown
Senior Community No
Tax ID 081310021000
Acceptable Financing Cash, Conventional, Government Loan
Listing Terms Cash, Conventional, Government Loan
Financing Conventional
Special Listing Condition Standard
Read Less Info
Want to know what your home might be worth? Contact us for a FREE valuation!

Our team is ready to help you sell your home for the highest possible price ASAP

Bought with Amanda Lutz • London Properties
GET MORE INFORMATION

High State Realty
BROKER, OWNER | License ID: 02181686
BROKER, OWNER License ID: 02181686



