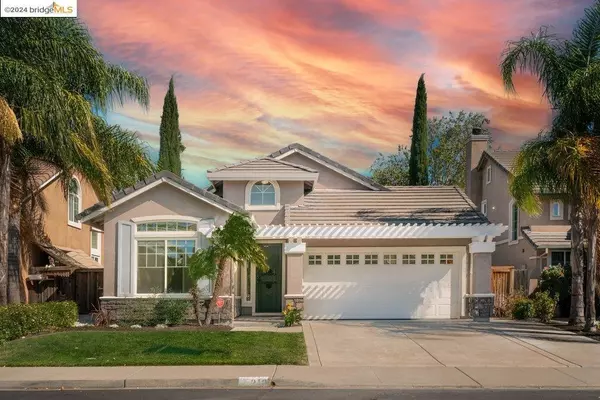For more information regarding the value of a property, please contact us for a free consultation.
Key Details
Sold Price $710,000
Property Type Single Family Home
Sub Type Single Family Residence
Listing Status Sold
Purchase Type For Sale
Square Footage 1,400 sqft
Price per Sqft $507
Subdivision Deer Ridge
MLS Listing ID 41073193
Sold Date 10/18/24
Bedrooms 3
Full Baths 2
HOA Y/N No
Year Built 2003
Lot Size 4,499 Sqft
Property Description
Come home to this charming single story home located in Deer Ridge. Begin each day with stunning sunrise views while relaxing among bamboo in your private back yard. Once the day is over decompress in the spa or entertain guests around the built-in tiki bar featuring a sink and mini-fridge. Light and open floorplan. Wonderfully laid out living room features a fireplace and is open to the kitchen which boast granite tile counters, stainless steel appliances, refrigerator, and an abundance of cabinets. Primary in-suite with tub and large walk-in closet. Tile floors through most of the home. Exquisitely landscaped, low voltage lighting, large covered patio, no rear neighbors, and concrete on both sides of the home. Upgrades include widening of the driveway, garage sheetrocked and painted, 220V outlets in backyard, and energy efficient insulation added to the attic, pre-wired for surround sound audio. Freshly painted. Washer and dryer included! Close to Krey Elementary, Heritage High School, and Adams Middle School. Easy Route 4 access.
Location
State CA
County Contra Costa
Interior
Interior Features Breakfast Bar, Eat-in Kitchen
Heating Forced Air, Natural Gas
Cooling Central Air
Flooring Carpet, Tile
Fireplaces Type Gas, Living Room
Fireplace Yes
Appliance Gas Water Heater, Dryer, Washer
Exterior
Garage Garage, Garage Door Opener, One Space
Garage Spaces 2.0
Garage Description 2.0
View Y/N Yes
View Pasture
Roof Type Tile
Porch Front Porch
Attached Garage Yes
Total Parking Spaces 4
Private Pool No
Building
Lot Description Back Yard, Sprinklers In Rear, Sprinklers In Front, Sprinklers Timer, Sprinklers On Side, Street Level, Yard
Story One
Entry Level One
Foundation Slab
Sewer Public Sewer
Architectural Style Craftsman
Level or Stories One
New Construction No
Others
Tax ID 0072200066
Acceptable Financing Cash, Conventional, FHA, VA Loan
Listing Terms Cash, Conventional, FHA, VA Loan
Financing Conventional
Read Less Info
Want to know what your home might be worth? Contact us for a FREE valuation!

Our team is ready to help you sell your home for the highest possible price ASAP

Bought with Jason Moorman • JDK & Associates Realty, Inc.
GET MORE INFORMATION

High State Realty
BROKER, OWNER | License ID: 02181686
BROKER, OWNER License ID: 02181686



