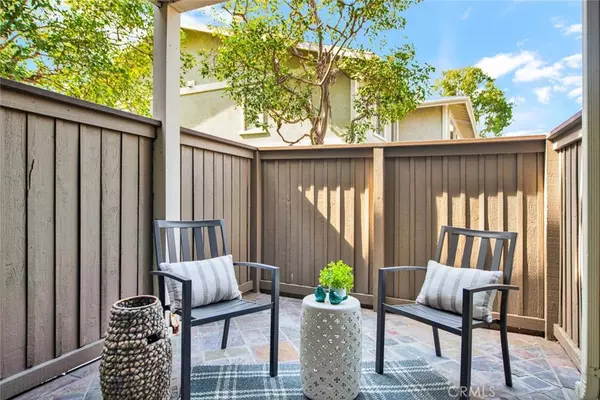For more information regarding the value of a property, please contact us for a free consultation.
Key Details
Sold Price $475,000
Property Type Condo
Sub Type Condominium
Listing Status Sold
Purchase Type For Sale
Square Footage 652 sqft
Price per Sqft $728
Subdivision Village Homes (Vh)
MLS Listing ID PW24217670
Sold Date 02/19/25
Bedrooms 1
Full Baths 1
Condo Fees $370
Construction Status Updated/Remodeled,Turnkey
HOA Fees $370/mo
HOA Y/N Yes
Year Built 1979
Property Sub-Type Condominium
Property Description
Desirable ground floor, one-bedroom, one-bathroom condo located in the sought-after gated community of Village Homes. This popular floor plan features an open living room with a cozy fireplace, a galley kitchen, and an inviting outdoor patio. The spacious primary bedroom offers a large walk-in closet, and the en-suite bathroom includes a separate privacy bathtub, shower, and toilet. Convenient in-unit laundry with washer and dryer included. The kitchen is well-appointed with stainless steel appliances, granite countertops, recessed lighting, and tile flooring. The living room and primary bedroom feature laminate wood-style flooring. Prime location within the community near pool / spa, and the convenience of a covered carport just steps away. Ideal Tustin location, close to Old Town Tustin and within walking distance to shopping and dining.
Location
State CA
County Orange
Area 71 - Tustin
Rooms
Main Level Bedrooms 1
Interior
Interior Features Granite Counters, Recessed Lighting, Storage, All Bedrooms Down, Galley Kitchen, Main Level Primary, Walk-In Closet(s)
Heating Central
Cooling Central Air
Flooring Carpet, Laminate, Tile
Fireplaces Type Living Room
Fireplace Yes
Appliance Dishwasher, Disposal, Gas Range, Microwave, Dryer, Washer
Laundry Inside, Laundry Closet, Stacked
Exterior
Parking Features Carport
Fence Wood
Pool Community, Association
Community Features Curbs, Street Lights, Sidewalks, Gated, Pool
Utilities Available Cable Available, Electricity Available, Natural Gas Available, Sewer Available, Water Available
Amenities Available Pool, Spa/Hot Tub
View Y/N No
View None
Accessibility No Stairs
Porch Concrete, Covered, Enclosed
Private Pool No
Building
Lot Description Greenbelt, Lawn
Story 1
Entry Level One
Sewer Public Sewer
Water Public
Architectural Style Contemporary
Level or Stories One
New Construction No
Construction Status Updated/Remodeled,Turnkey
Schools
Elementary Schools Benson
High Schools Tustin
School District Tustin Unified
Others
HOA Name Village Homes
Senior Community No
Tax ID 93711017
Security Features Carbon Monoxide Detector(s),Gated Community,Smoke Detector(s)
Acceptable Financing Cash, Cash to New Loan, Conventional, 1031 Exchange
Listing Terms Cash, Cash to New Loan, Conventional, 1031 Exchange
Financing Cash to Loan
Special Listing Condition Standard
Read Less Info
Want to know what your home might be worth? Contact us for a FREE valuation!

Our team is ready to help you sell your home for the highest possible price ASAP

Bought with Nelida Mora • Major League Properties
GET MORE INFORMATION
High State Realty
BROKER, OWNER | License ID: 02181686
BROKER, OWNER License ID: 02181686



