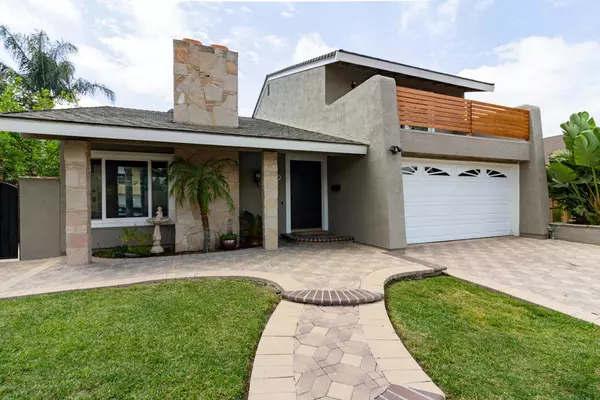For more information regarding the value of a property, please contact us for a free consultation.
Key Details
Sold Price $749,000
Property Type Single Family Home
Sub Type SingleFamilyResidence
Listing Status Sold
Purchase Type For Sale
Square Footage 2,164 sqft
Price per Sqft $346
Subdivision Oakbrook Patio-520
MLS Listing ID V0-219006021
Sold Date 08/09/19
Bedrooms 4
Full Baths 3
Condo Fees $85
Construction Status UpdatedRemodeled,Turnkey
HOA Fees $28/qua
HOA Y/N Yes
Year Built 1970
Lot Size 5,375 Sqft
Property Description
Welcome to this beautifully remodeled pool home in the heart of Thousand Oaks. Gorgeous hand-scraped, hardwood floors throughout most of the house, freshly painted inside and out with designer touches in every room. The kitchen is light and bright with stainless steel appliances, granite counters, cherry cabinets and a huge island for entertaining. It opens to the cozy den with views of the backyard from every window. Off the den is a full bath that has been recently renovated with decorator colors and accent pieces. Upstairs is a spacious master suite with it's own updated full bath and oversized balcony. Down the hall are three large bedrooms that share another full bath. The backyard is very private with a newly redone, resort-style pool and spa. There are several sitting areas, a built-in fire pit and a great area to grill with plenty of space for your guests. There is a convenient laundry room with lots of cabinets for storage and a finished 2-car garage with plenty of shelving. On a private cul-de-sac but near EVERYTHING including restaurants, shopping, parks and distinguished schools. This home has it all!
Location
State CA
County Ventura
Area Toe - Thousand Oaks East
Zoning RPD3.0
Interior
Interior Features Balcony, CrownMolding, HighCeilings, TwoStoryCeilings
Heating Central, Fireplaces, NaturalGas
Flooring Carpet
Fireplaces Type Gas, LivingRoom
Fireplace Yes
Appliance Dishwasher, Disposal, Microwave
Laundry GasDryerHookup, Inside, LaundryRoom
Exterior
Exterior Feature FirePit
Garage DoorMulti, Garage, GarageDoorOpener
Garage Spaces 2.0
Garage Description 2.0
Fence StuccoWall
Pool InGround, Private, Waterfall
Utilities Available SewerConnected
View Y/N No
Roof Type Shingle
Porch Covered, Deck, Open, Patio
Total Parking Spaces 4
Private Pool Yes
Building
Lot Description BackYard, FrontYard, Landscaped, SprinklerSystem
Story 2
Entry Level Two
Foundation Slab
Sewer PublicSewer, SepticTank
Level or Stories Two
New Construction No
Construction Status UpdatedRemodeled,Turnkey
Others
Senior Community No
Tax ID 5700013245
Security Features Prewired,CarbonMonoxideDetectors,KeyCardEntry,SmokeDetectors
Acceptable Financing Cash, CashtoNewLoan, Conventional, FHA
Listing Terms Cash, CashtoNewLoan, Conventional, FHA
Special Listing Condition Standard
Read Less Info
Want to know what your home might be worth? Contact us for a FREE valuation!

Our team is ready to help you sell your home for the highest possible price ASAP

Bought with Deborah Flaherty • California Estates Realty
GET MORE INFORMATION

High State Realty
BROKER, OWNER | License ID: 02181686
BROKER, OWNER License ID: 02181686



