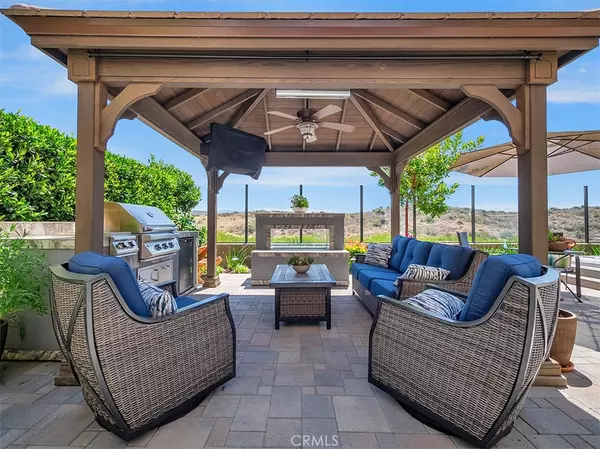For more information regarding the value of a property, please contact us for a free consultation.
Key Details
Sold Price $973,500
Property Type Single Family Home
Sub Type Single Family Residence
Listing Status Sold
Purchase Type For Sale
Square Footage 1,927 sqft
Price per Sqft $505
Subdivision Aria (Esari)
MLS Listing ID OC21118148
Sold Date 07/08/21
Bedrooms 3
Full Baths 2
Half Baths 1
Condo Fees $234
Construction Status Turnkey
HOA Fees $234/mo
HOA Y/N Yes
Year Built 2017
Lot Size 3,049 Sqft
Property Description
LOCATION! VIEW! Ideally located at Esencia in Rancho Mission Viejo, this immaculate home at the end of a cul de sac offers the perfect combination of space, functionality, indoor/outdoor living and breath-taking views of the Santa Ana Mountains. Boasting 3 bedrooms, 3 bathrooms and 1,927 square feet of living space, this meticulously maintained home leaves a lasting impression with its contemporary feel and “smart” features including motorized window shades and polished concrete flooring downstairs. The open concept kitchen includes shaker-style cabinetry, granite countertops, brand new Samsung “smart” stainless steel appliances and spacious center island. Stepping out to the backyard is like entering your own private resort with Bullfrog® hot tub, outdoor kitchen with bbq grill, burners and fridge, detached patio covering that includes heater, lighting, fan and TV, plus a dual-sided fireplace that allows you to enjoy the view and warmth - truly an entertainer’s paradise. Escape to the luxurious master suite which includes dual walk-in closets, walk-in shower with Nebia shower spa system, soaking tub, quarts counters and wood-look tile flooring. Secondary bathroom includes dual vanity with quartz counters, shaker-style cabinetry, tile flooring and walk-in shower/tub combo. The garage is stocked with multiple overhead storage racks PLUS the garage door opener has a feature that allows Amazon/other delivery companies access to safely store deliveries in your garage. There are 24 solar panels atop this home that will be 100% paid off by the seller once you move in so you can take advantage of the energy cost savings and the remaining 16-year warranty. This home enjoys all of the Esencia in Rancho Mission Viejo amenities including the resort-like pools, bar, arcade, and gym facilities at the Hilltop, state of the art sports park with soccer and baseball fields, playgrounds, and tennis courts and basketball courts; Not to Mention, it is steps away from the south Plunge Pool area that includes pool, water play area for little ones & bbq area and the brand new Esencia K-8 school.
Location
State CA
County Orange
Area Esen - Esencia
Interior
Interior Features Granite Counters, High Ceilings, Open Floorplan, Pantry, Recessed Lighting, Unfurnished, Wired for Data, All Bedrooms Up, Walk-In Pantry, Walk-In Closet(s)
Heating Central, Forced Air
Cooling Central Air, Dual, Electric
Flooring Carpet, Concrete, Tile
Fireplaces Type Gas, Outside
Fireplace Yes
Appliance Built-In Range, Dishwasher, ENERGY STAR Qualified Appliances, ENERGY STAR Qualified Water Heater, Gas Cooktop, Disposal, Microwave, Water Softener, Water Heater
Laundry Washer Hookup, Electric Dryer Hookup, Gas Dryer Hookup, Laundry Room, Upper Level
Exterior
Exterior Feature Barbecue, Lighting, Rain Gutters
Garage Concrete, Door-Multi, Direct Access, Garage Faces Front, Garage, Private, Storage
Garage Spaces 2.0
Garage Description 2.0
Fence Block, Excellent Condition
Pool Community, Heated, In Ground, Association
Community Features Curbs, Dog Park, Gutter(s), Hiking, Preserve/Public Land, Street Lights, Suburban, Sidewalks, Park, Pool
Utilities Available Cable Available, Electricity Connected, Natural Gas Connected, Phone Available, Sewer Connected, Water Connected
Amenities Available Bocce Court, Clubhouse, Sport Court, Dog Park, Fitness Center, Fire Pit, Meeting/Banquet/Party Room, Outdoor Cooking Area, Other Courts, Barbecue, Picnic Area, Playground, Pool, Recreation Room, Spa/Hot Tub, Tennis Court(s), Trail(s)
View Y/N Yes
View Canyon, Hills, Mountain(s)
Roof Type Concrete,Shingle
Accessibility Low Pile Carpet
Porch Arizona Room, Concrete, Deck, Open, Patio
Attached Garage Yes
Total Parking Spaces 2
Private Pool No
Building
Lot Description Back Yard, Close to Clubhouse, Cul-De-Sac, Sprinklers In Rear, Sprinklers In Front, Landscaped, Level, Near Park, Sprinklers Timer, Sprinkler System, Street Level, Yard
Story 2
Entry Level Two
Foundation Slab
Sewer Public Sewer
Water Public
Architectural Style Contemporary
Level or Stories Two
New Construction No
Construction Status Turnkey
Schools
High Schools Tesoro
School District Capistrano Unified
Others
HOA Name Rancho MMC
Senior Community No
Tax ID 75536214
Security Features Carbon Monoxide Detector(s),Smoke Detector(s)
Acceptable Financing Submit
Green/Energy Cert Solar
Listing Terms Submit
Financing Conventional
Special Listing Condition Standard
Read Less Info
Want to know what your home might be worth? Contact us for a FREE valuation!

Our team is ready to help you sell your home for the highest possible price ASAP

Bought with Brian Morales • Redfin
GET MORE INFORMATION

High State Realty
BROKER, OWNER | License ID: 02181686
BROKER, OWNER License ID: 02181686



