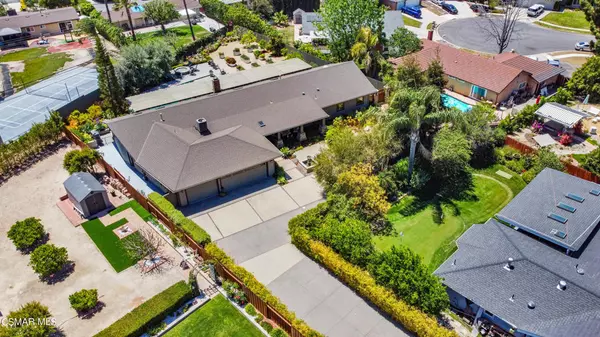For more information regarding the value of a property, please contact us for a free consultation.
Key Details
Sold Price $1,500,000
Property Type Single Family Home
Sub Type Single Family Residence
Listing Status Sold
Purchase Type For Sale
Square Footage 2,649 sqft
Price per Sqft $566
Subdivision Summerfield East-601 - 1005622
MLS Listing ID 221005006
Sold Date 11/17/21
Bedrooms 4
Full Baths 3
Construction Status Updated/Remodeled
HOA Y/N No
Year Built 1976
Lot Size 0.425 Acres
Property Description
Rebuilt from the studs dramatic craftsman home. Charming hard wood front porch w/ stone pilasters greet you as you then enter the Living room featuring stacked stone fireplace w/custom cherry bookcases and mantle, motorized sky lights, Bolivian rosewood floors. kitchen- custom cherry cabinets, 9' granite island w/prep sink, farm sink, 6 burner wolf range w/ French top & double ovens, subzero fridge, Miele dishwasher. Crown molding throughout. Master has custom California closets with storage deck, . Master bath w/ custom cherry cabinets, granite counters, jetted tub, motorized shade and sky light. One bedroom en suite with reading loft. All bedrooms have custom closets. Amazing View yard w/ previously approved plans for ADU, Remodeled pool, decking, irrigated organic raised garden beds, many fruit trees, designer outdoor lighting, custom millwork gates, fountains, drought tolerant landscaping, 80 ft patio deck structurally designed as viewing deck, 8 ft firepit, new driveway, 8 ton AC plus attic fan. 1000 sq ft 4 car garage w/ built-in cabinets, tons of storage. Too much to list plus on flag lot offering privacy. Conejo Valley Award winning schools.
Location
State CA
County Ventura
Area Toe - Thousand Oaks East
Zoning R-1-10AV
Interior
Interior Features Separate/Formal Dining Room, Pantry, All Bedrooms Down
Heating Central, Fireplace(s), Natural Gas
Cooling Central Air
Flooring Carpet
Fireplaces Type Gas, Living Room, Raised Hearth
Fireplace Yes
Appliance Dishwasher, Range, Refrigerator, Range Hood
Laundry Laundry Room
Exterior
Garage Spaces 4.0
Garage Description 4.0
Pool In Ground, Private
View Y/N Yes
View Mountain(s)
Total Parking Spaces 4
Private Pool Yes
Building
Lot Description Flag Lot
Story 1
Entry Level One
Architectural Style Craftsman
Level or Stories One
New Construction Yes
Construction Status Updated/Remodeled
Schools
School District Conejo Valley Unified
Others
Senior Community No
Tax ID 6740233165
Acceptable Financing Submit
Listing Terms Submit
Financing Conventional
Special Listing Condition Standard
Read Less Info
Want to know what your home might be worth? Contact us for a FREE valuation!

Our team is ready to help you sell your home for the highest possible price ASAP

Bought with Thelma Lyden • Evolve RE Inc.
GET MORE INFORMATION

High State Realty
BROKER, OWNER | License ID: 02181686
BROKER, OWNER License ID: 02181686



