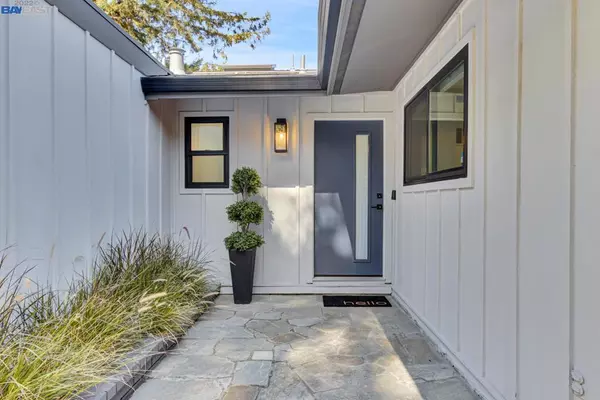For more information regarding the value of a property, please contact us for a free consultation.
Key Details
Sold Price $3,725,000
Property Type Single Family Home
Sub Type Single Family Residence
Listing Status Sold
Purchase Type For Sale
Square Footage 3,440 sqft
Price per Sqft $1,082
Subdivision Happy Valley
MLS Listing ID 41010966
Sold Date 10/26/22
Bedrooms 4
Full Baths 3
HOA Y/N No
Year Built 1961
Lot Size 0.743 Acres
Property Description
Don’t miss this rare opportunity to own this expertly renovated mid century modern home right in the heart of Happy Valley. Situated on .74 acres you’ll have total privacy as you take advantage of the massive modern outdoor space. The bright main living area has an abundance of windows and a large Trex deck that overlooks your outdoor dream space. The kitchen adorns sleek cabinetry, an oversized island with bar seating, bonus double wine fridges and a coffee bar as well. You’ll find three bedrooms, and two full bathrooms on the main level. You can't miss the oversized primary bedroom with fireplace and true spa-like bathroom. Soaker tub, oversized shower area, dual vanities and walk in closet too. The expansive lower level has an additional family room, a bonus area for home office or gym, a private bedroom and full bathroom for multigenerational living or your au pair. Dual sliders off this space open to the pool and entertaining area, outdoor BBQ, kid's play space and plenty of room to add a sports court or ADU. Other features include owned Tesla solar with 2 Tesla Power Walls, black framed windows/door throughout, modern glass railing and new outdoor hardscape. This location is a short walk to Happy Valley Elementary, Downtown Lafayette and Bart and quick access to freeways.
Location
State CA
County Contra Costa
Interior
Heating Forced Air
Cooling Central Air
Flooring Tile, Wood
Fireplaces Type Family Room, Living Room, Primary Bedroom
Fireplace Yes
Exterior
Garage Garage, Garage Door Opener
Garage Spaces 2.0
Garage Description 2.0
Pool In Ground
View Y/N Yes
View Hills, Panoramic
Roof Type Shingle
Attached Garage Yes
Total Parking Spaces 2
Private Pool No
Building
Lot Description Back Yard, Garden, Yard
Story Two
Entry Level Two
Sewer Public Sewer
Architectural Style Modern
Level or Stories Two
Others
Tax ID 244023003
Acceptable Financing Cash, Conventional, VA Loan
Listing Terms Cash, Conventional, VA Loan
Read Less Info
Want to know what your home might be worth? Contact us for a FREE valuation!

Our team is ready to help you sell your home for the highest possible price ASAP

Bought with Erin Martin • Compass
GET MORE INFORMATION

High State Realty
BROKER, OWNER | License ID: 02181686
BROKER, OWNER License ID: 02181686



