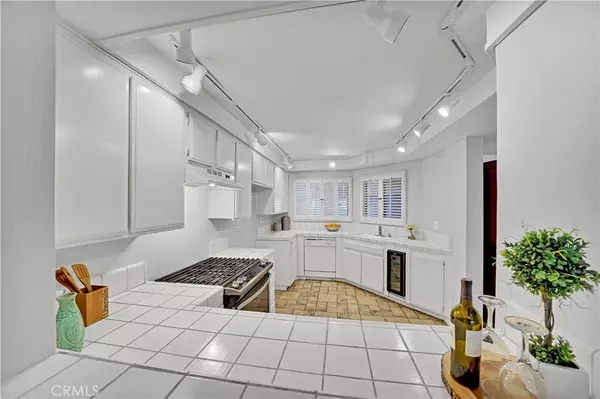For more information regarding the value of a property, please contact us for a free consultation.
Key Details
Sold Price $650,000
Property Type Townhouse
Sub Type Townhouse
Listing Status Sold
Purchase Type For Sale
Square Footage 1,350 sqft
Price per Sqft $481
Subdivision Cedar Glen Townhomes (Cedt)
MLS Listing ID OC20255593
Sold Date 02/23/21
Bedrooms 2
Full Baths 2
Half Baths 1
Condo Fees $380
HOA Fees $380/mo
HOA Y/N Yes
Year Built 1978
Property Description
This two bedroom two and a half bath townhome has an incredible bright open floor plan. It is located in sought after east side Costa Mesa. The living room features a cozy fireplace and souring vaulted ceilings that are connected to the dining room for that great room feel. The kitchen has a new stainless steel gas range and oven, overhead spot lights, expansive cabinet space, breakfast bar, plantation shutters, and new wine refrigerator. The entire downstairs features stylish Italian porcelain tile floors. Upstairs there are contemporary wood floors throughout. There is a large master suite w/ his and her closets, and plenty of room for a desk to work from home. Just outside the master you’ll find a very convenient laundry space hidden behind the folding doors. The very private back yard has an inviting tropical feel with Palm tree and several large Plumeria trees. The large one car garage has vaulted ceiling space for extra storage. In addition there is a covered carport adjacent to the garage. The community has guested parking for visitors and a community pool which is uncommon for the area. This great location is close to schools, shopping, freeway access, the OC Fairgrounds, and Newport Beach.
Location
State CA
County Orange
Area C5 - East Costa Mesa
Interior
Interior Features Block Walls, Cathedral Ceiling(s), Open Floorplan, All Bedrooms Up, Dressing Area
Heating Forced Air
Cooling None
Flooring Laminate, Tile
Fireplaces Type Living Room
Equipment Satellite Dish
Fireplace Yes
Appliance Dishwasher, Electric Oven, Disposal, Gas Range, Gas Water Heater, Range Hood, Self Cleaning Oven
Laundry Laundry Closet, Upper Level
Exterior
Garage Attached Carport, Garage, Guest
Garage Spaces 1.0
Carport Spaces 1
Garage Description 1.0
Pool Community, Fenced, Association
Community Features Suburban, Sidewalks, Pool
Utilities Available Cable Available, Electricity Connected, Natural Gas Connected, Phone Connected, Sewer Connected, Water Connected
Amenities Available Pool, Pets Allowed
View Y/N No
View None
Accessibility None
Porch Concrete, Patio
Attached Garage Yes
Total Parking Spaces 2
Private Pool No
Building
Lot Description Back Yard, Garden, Street Level
Faces West
Story 2
Entry Level Two
Foundation Slab
Sewer Public Sewer
Water Public
Architectural Style Other
Level or Stories Two
New Construction No
Schools
Middle Schools Ensign
High Schools Harbor
School District Newport Mesa Unified
Others
HOA Name Cedar Glen
Senior Community No
Tax ID 93585019
Security Features Smoke Detector(s)
Acceptable Financing 1031 Exchange
Listing Terms 1031 Exchange
Financing Conventional
Special Listing Condition Standard
Read Less Info
Want to know what your home might be worth? Contact us for a FREE valuation!

Our team is ready to help you sell your home for the highest possible price ASAP

Bought with Dani Walker • First Team Real Estate
GET MORE INFORMATION

High State Realty
BROKER, OWNER | License ID: 02181686
BROKER, OWNER License ID: 02181686



