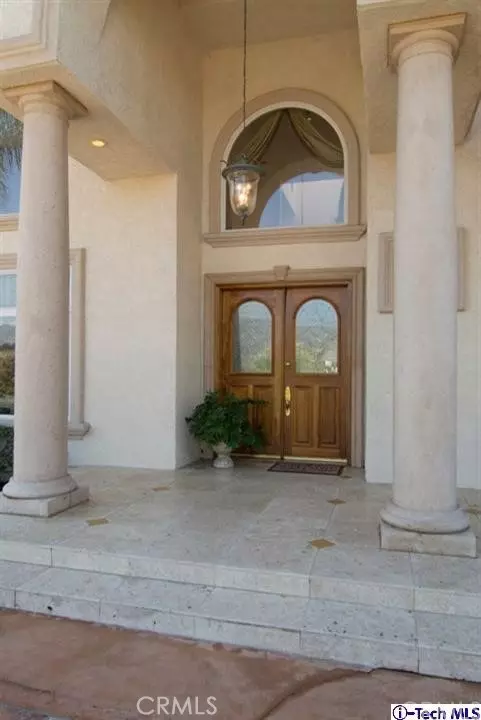For more information regarding the value of a property, please contact us for a free consultation.
Key Details
Sold Price $1,175,000
Property Type Single Family Home
Sub Type Single Family Residence
Listing Status Sold
Purchase Type For Sale
Square Footage 5,623 sqft
Price per Sqft $208
Subdivision Not Applicable-105
MLS Listing ID 314033592
Sold Date 06/26/15
Bedrooms 6
Full Baths 6
HOA Y/N No
Year Built 2000
Lot Size 0.835 Acres
Property Description
Magnificent Shadow Hills Estate, sits over an acre w/breathtaking panoramic views.Features:Two permitted houses! A beautiful gated mansion with park like setting and a second house(Built in 2005, 2+1 apx.1150 sqft,w/separate entry & yard). Main house features: huge backyard w/ oversize pool,spa,sauna room w/full outside bathroom,fish pond,waterfall & gazebo & billiard room. A Huge entertainers patio with built in barbecue,Two master suites, central vacuum system,sky high vaulted ceiling,formal dining room, breakfast room with windows facing the beautiful back yard,Built in surround throughout,security system and security cameras. The spacious master bedroom w/fireplace & balcony facing the most magnificent views!an opportunity to own a piece of paradise! Original owner and true pride of ownership!
Location
State CA
County Los Angeles
Area 659 - Sunland/Tujunga
Zoning LARE40
Rooms
Other Rooms Guest House, Gazebo, Sauna Private, Two On A Lot, Corral(s)
Interior
Interior Features Balcony, Cathedral Ceiling(s), Central Vacuum, High Ceilings, All Bedrooms Up, Multiple Primary Suites, Walk-In Closet(s), Workshop
Heating Forced Air, Natural Gas
Cooling Central Air
Flooring Carpet, Wood
Fireplaces Type Gas, Living Room, Primary Bedroom
Equipment Intercom
Fireplace Yes
Appliance Convection Oven, Electric Cooking, Gas Cooktop, Disposal, Microwave, Oven, Range, Water Purifier
Laundry Electric Dryer Hookup, Gas Dryer Hookup, Inside, Laundry Room
Exterior
Exterior Feature Barbecue, Rain Gutters
Garage Attached Carport
Garage Spaces 4.0
Carport Spaces 2
Garage Description 4.0
Fence Block, Brick, Wrought Iron
Pool Filtered, In Ground
Community Features Curbs, Gutter(s)
View Y/N Yes
View Mountain(s), Panoramic
Roof Type Tile
Porch Covered, Open, Patio
Attached Garage Yes
Private Pool No
Building
Lot Description Back Yard, Cul-De-Sac, Front Yard, Horse Property, Lawn, Landscaped, Sprinklers Timer, Sprinkler System
Faces North
Entry Level Two
Sewer Sewer Tap Paid
Water Public
Architectural Style Custom, Mediterranean, Patio Home
Level or Stories Two
Additional Building Guest House, Gazebo, Sauna Private, Two On A Lot, Corral(s)
Others
Tax ID 2543034032
Security Features Carbon Monoxide Detector(s),Fire Sprinkler System,Security Gate
Acceptable Financing Cash, Cash to New Loan
Horse Property Yes
Listing Terms Cash, Cash to New Loan
Financing Cash to New Loan
Special Listing Condition Standard
Read Less Info
Want to know what your home might be worth? Contact us for a FREE valuation!

Our team is ready to help you sell your home for the highest possible price ASAP

Bought with Jasmen Vartanian • CalStar
GET MORE INFORMATION

High State Realty
BROKER, OWNER | License ID: 02181686
BROKER, OWNER License ID: 02181686



