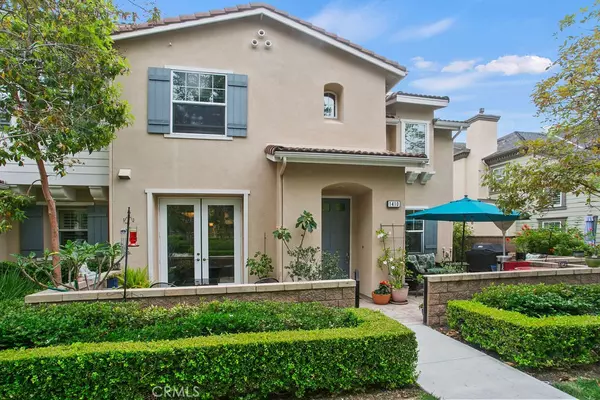For more information regarding the value of a property, please contact us for a free consultation.
Key Details
Sold Price $1,185,000
Property Type Condo
Sub Type Condominium
Listing Status Sold
Purchase Type For Sale
Square Footage 1,912 sqft
Price per Sqft $619
Subdivision Meriwether (Meri)
MLS Listing ID PW24114665
Sold Date 08/23/24
Bedrooms 3
Full Baths 3
Condo Fees $300
Construction Status Turnkey
HOA Fees $300/mo
HOA Y/N Yes
Year Built 2009
Property Description
LOCATION, LOCATION, LOCATION! The 3 rules of real estate and they describe 1410 Claremont Way! This stunning Lennar built Meriwether Plan 3 is situated on a quiet green belt offering the resident a pristine view in the sought after community of Columbus Square in the Tustin Legacy. Enjoy entertaining or sitting out on your large double patio and relish your superb location in the neighborhood! This inner location has no cars passing by which is truly unique! Upon entering the home, you will be impressed by the beautiful wood flooring, high ceilings and expansive open floor plan- perfect for entertaining! Upgrades include custom shutters, granite counters, cognac stained cabinets and stainless steel appliances. This popular floor plan has 3 bedrooms and 3 full baths with a convenient lower level bedroom and bath. Upstairs, the master suite has a large walk-in closet and a spa like bathroom with separate soaking tub and shower. The upper level is complete with a second bedroom, full bath and a perfect loft area which is great for an office, study or sitting area. Columbus Square offers resort style amenities including parks, clubhouse with Jr. Olympic pool, spa, workout room and outdoor fireplace. Zoned for Legacy Academy and Heritage Elementary Schools, walking distance to Veteran's Sport Park, Legacy Shopping Center and close to the District with Whole Foods, restaurants and movie theaters. Convenient to the 55 and 405 freeways, OC Airport and the beautiful OC beaches!
Location
State CA
County Orange
Area Columbus Square
Rooms
Main Level Bedrooms 1
Interior
Interior Features Separate/Formal Dining Room, Bedroom on Main Level, Loft, Walk-In Closet(s)
Heating Forced Air
Cooling Central Air
Flooring Carpet, Tile, Wood
Fireplaces Type Gas, Living Room
Fireplace Yes
Appliance Dishwasher, Electric Range, Disposal, Gas Range, Microwave, Refrigerator, Water To Refrigerator, Water Heater
Laundry Laundry Room
Exterior
Garage Door-Single, Garage, No Driveway, Garage Faces Rear
Garage Spaces 2.0
Garage Description 2.0
Fence Wrought Iron
Pool Heated, Association
Community Features Gutter(s), Park, Storm Drain(s), Street Lights, Suburban, Sidewalks
Utilities Available Cable Available, Electricity Connected, Natural Gas Connected, Phone Available, Sewer Connected, Underground Utilities, Water Connected
Amenities Available Clubhouse, Sport Court, Fitness Center, Meeting Room, Outdoor Cooking Area, Barbecue, Picnic Area, Playground, Pool, Spa/Hot Tub
View Y/N Yes
View Park/Greenbelt
Roof Type Composition
Porch Front Porch
Attached Garage Yes
Total Parking Spaces 2
Private Pool No
Building
Lot Description Greenbelt
Story 2
Entry Level Two
Foundation Slab
Sewer Public Sewer
Water Public
Architectural Style Craftsman
Level or Stories Two
New Construction No
Construction Status Turnkey
Schools
Elementary Schools Heritage
School District Tustin Unified
Others
HOA Name Meriwether
Senior Community No
Tax ID 93376115
Security Features Fire Sprinkler System,Smoke Detector(s)
Acceptable Financing Cash, Cash to New Loan, Conventional, 1031 Exchange
Listing Terms Cash, Cash to New Loan, Conventional, 1031 Exchange
Financing Conventional
Special Listing Condition Standard, Trust
Read Less Info
Want to know what your home might be worth? Contact us for a FREE valuation!

Our team is ready to help you sell your home for the highest possible price ASAP

Bought with Tara McNabb • Compass
GET MORE INFORMATION

High State Realty
BROKER, OWNER | License ID: 02181686
BROKER, OWNER License ID: 02181686



