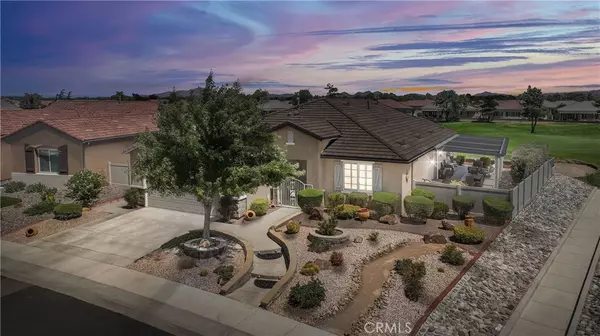For more information regarding the value of a property, please contact us for a free consultation.
Key Details
Sold Price $500,000
Property Type Single Family Home
Sub Type Single Family Residence
Listing Status Sold
Purchase Type For Sale
Square Footage 2,076 sqft
Price per Sqft $240
MLS Listing ID HD24175975
Sold Date 10/25/24
Bedrooms 2
Full Baths 2
Condo Fees $238
Construction Status Turnkey
HOA Fees $238/mo
HOA Y/N Yes
Year Built 2011
Lot Size 6,834 Sqft
Property Description
Get ready to tee off in style at this 55+ Del Webb at Solera home - right on the golf course! This Maple floor plan (2,076 SF) is like the home version of a hole-in-one, with more upgrades than you can shake a 9-iron at. From the stack stone walls to the laminate dance floor (who needs a ballroom?), this place is packed with charm and pizzazz. And forget about dull power outages - this home's got a hookup for a generator so you can keep the party going! Step outside to three patios, a fire pit for s'mores, and enough ceiling fans to rival a wind tunnel. With a garage so organized, it puts Marie Kondo to shame, this home has all the storage space you'll ever need. Walking distance to the Aspen Clubhouse that offers a resort feel and is fully equipped with a gym, an indoor pool, outdoor pools and entertainment area, tennis courts, bocce ball, billiard table, library, craft studio, computer lab and much more. Swing by and take a swing at luxury living!
Location
State CA
County San Bernardino
Area Appv - Apple Valley
Rooms
Main Level Bedrooms 2
Interior
Interior Features Breakfast Bar, Ceiling Fan(s), Eat-in Kitchen, Granite Counters, Pantry, Recessed Lighting, Storage, Wired for Sound, Entrance Foyer
Heating Forced Air, Natural Gas
Cooling Central Air
Flooring Carpet, Laminate, Tile
Fireplaces Type Gas, Living Room
Fireplace Yes
Appliance Dishwasher, Free-Standing Range, Disposal, Microwave, Tankless Water Heater, Water To Refrigerator, Water Purifier
Laundry Washer Hookup, Gas Dryer Hookup, Laundry Room
Exterior
Garage Driveway, Garage
Garage Spaces 2.0
Garage Description 2.0
Fence Block, Vinyl
Pool Heated, Indoor, In Ground, Lap, Association
Community Features Biking, Curbs, Golf, Suburban, Sidewalks, Gated
Amenities Available Bocce Court, Billiard Room, Clubhouse, Controlled Access, Fitness Center, Fire Pit, Maintenance Grounds, Game Room, Meeting Room, Management, Meeting/Banquet/Party Room, Outdoor Cooking Area, Barbecue, Picnic Area, Pickleball, Pool, Pet Restrictions, Recreation Room, Spa/Hot Tub, Security, Tennis Court(s)
View Y/N Yes
View Golf Course, Mountain(s)
Roof Type Tile
Porch Concrete, Covered, Front Porch, Open, Patio, Wrap Around
Attached Garage Yes
Total Parking Spaces 2
Private Pool No
Building
Lot Description Close to Clubhouse, Cul-De-Sac, Drip Irrigation/Bubblers, Front Yard, Landscaped, Level, On Golf Course, Sprinklers Timer
Story 1
Entry Level One
Sewer Public Sewer
Water Public
Level or Stories One
New Construction No
Construction Status Turnkey
Schools
School District Apple Valley Unified
Others
HOA Name Solera at Apple VAlley
Senior Community Yes
Tax ID 0434911070000
Security Features Carbon Monoxide Detector(s),Security Gate,Gated with Guard,Gated Community,24 Hour Security,Key Card Entry,Smoke Detector(s)
Acceptable Financing Cash, Cash to New Loan, Conventional, FHA, Submit, VA Loan
Listing Terms Cash, Cash to New Loan, Conventional, FHA, Submit, VA Loan
Financing Cash
Special Listing Condition Standard
Read Less Info
Want to know what your home might be worth? Contact us for a FREE valuation!

Our team is ready to help you sell your home for the highest possible price ASAP

Bought with James Conlon • RE/MAX FREEDOM
GET MORE INFORMATION

High State Realty
BROKER, OWNER | License ID: 02181686
BROKER, OWNER License ID: 02181686



