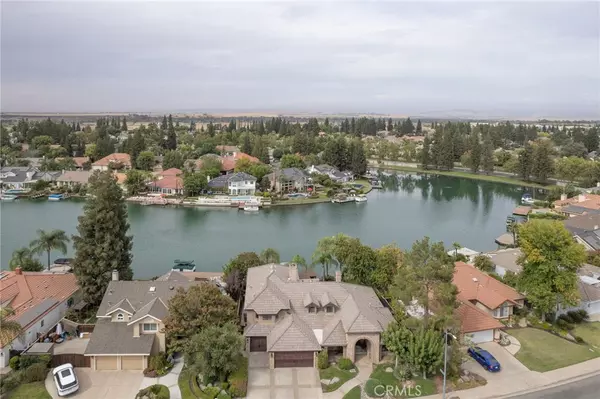For more information regarding the value of a property, please contact us for a free consultation.
Key Details
Sold Price $920,000
Property Type Single Family Home
Sub Type Single Family Residence
Listing Status Sold
Purchase Type For Sale
Square Footage 3,032 sqft
Price per Sqft $303
MLS Listing ID SC24197091
Sold Date 11/04/24
Bedrooms 3
Full Baths 3
Condo Fees $272
HOA Fees $272/mo
HOA Y/N Yes
Year Built 1989
Lot Size 10,258 Sqft
Property Description
Waterfront Home with Private Dock in Woodward Lake Community! Nestled in the highly sought-after Woodward Lake community, this beautiful 2-story home offers serene lake views & a private dock. W/spacious living areas, elegant finishes, & stunning outdoor spaces, this home is perfect for those seeking a blend of luxury & lifestyle. The expansive upstairs Primary Suite plus loft area is a true haven, featuring its own private balcony w/vast views of the lake. Enjoy the warmth of your fireplace & a cozy sitting area, all w/picturesque water views. The spa-like bathroom includes a jetted tub, separate shower, & dual vanities, creating the perfect environment for relaxation. The first floor welcomes you w/an elegant formal dining room, two comfortable living rooms, a wet bar for entertaining, & a spacious breakfast nook. This level also features 2 additional bedrooms & 2 bathrooms, making it ideal for family or guests. Enjoy captivating views of the lake from most rooms, adding to the home's appeal. Step outside to enjoy your own private dock, perfect for boating or simply relaxing by the water. The property also includes a 3-car garage for ample storage. As part of the Woodward Lake community residents enjoy access to tennis courts, a community swimming pool, an exercise room, and a clubhouse. www.woodwardlakehoa.com Near the Lewis S. Eaton trail, Fresno's finest dining & top-rated schools. Call/Text for your appt. to see.
Location
State CA
County Fresno
Zoning R-1
Rooms
Main Level Bedrooms 2
Interior
Interior Features Breakfast Bar, Loft
Heating Central
Cooling Central Air
Fireplaces Type Family Room
Fireplace Yes
Appliance Dishwasher, Disposal, Gas Oven, Gas Range
Laundry Inside
Exterior
Garage Spaces 3.0
Garage Description 3.0
Pool Community, Association
Community Features Street Lights, Sidewalks, Urban, Pool
Amenities Available Clubhouse, Fitness Center, Pool, Tennis Court(s)
View Y/N Yes
View Water
Roof Type Tile
Attached Garage Yes
Total Parking Spaces 3
Private Pool No
Building
Lot Description Front Yard, Landscaped
Story 2
Entry Level Two
Sewer Public Sewer
Water Public
Level or Stories Two
New Construction No
Schools
School District Clovis Unified
Others
HOA Name unknown
Senior Community No
Tax ID 57609012S
Acceptable Financing Cash, Conventional, Government Loan
Listing Terms Cash, Conventional, Government Loan
Financing Conventional
Special Listing Condition Standard
Read Less Info
Want to know what your home might be worth? Contact us for a FREE valuation!

Our team is ready to help you sell your home for the highest possible price ASAP

Bought with General NONMEMBER • NONMEMBER MRML
GET MORE INFORMATION

High State Realty
BROKER, OWNER | License ID: 02181686
BROKER, OWNER License ID: 02181686



